Ridgecrest Residence

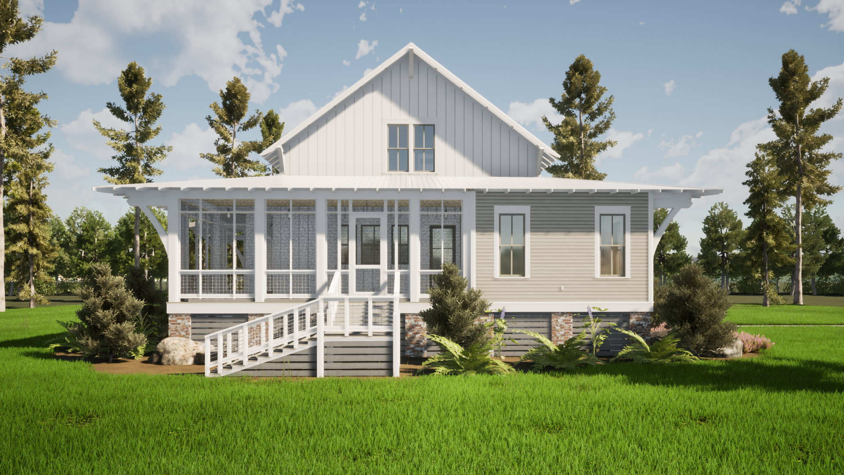
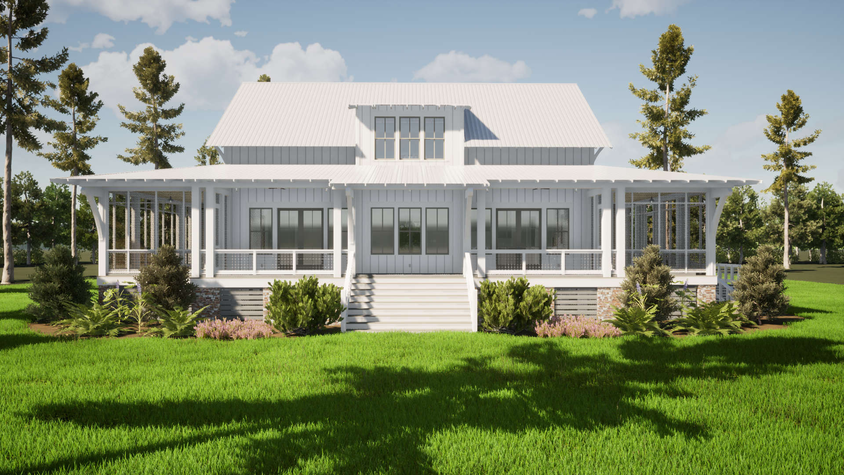
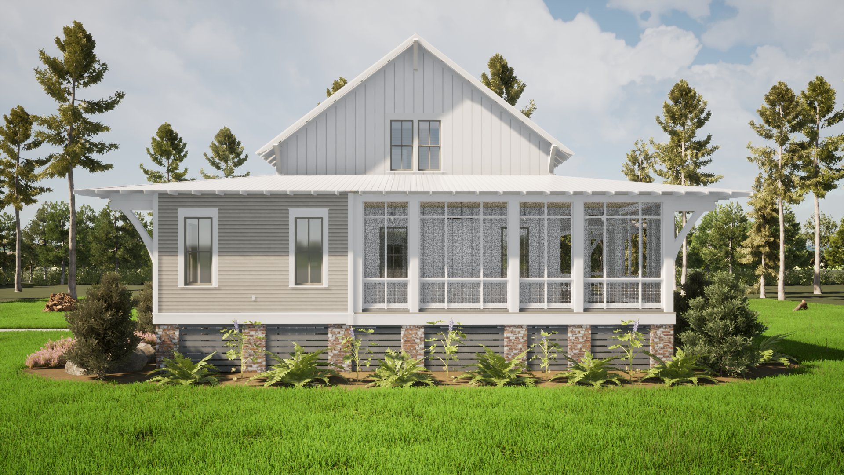
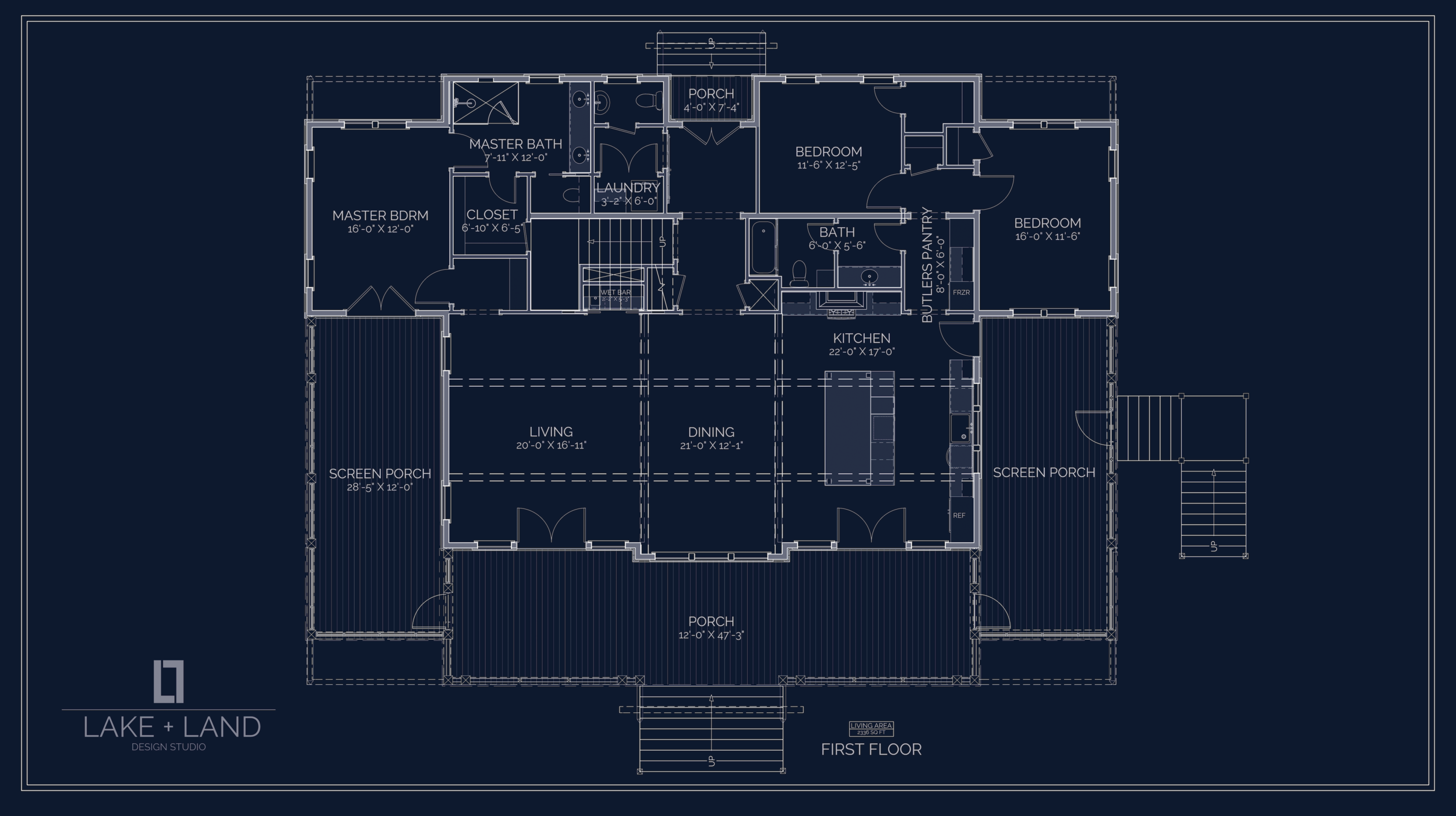
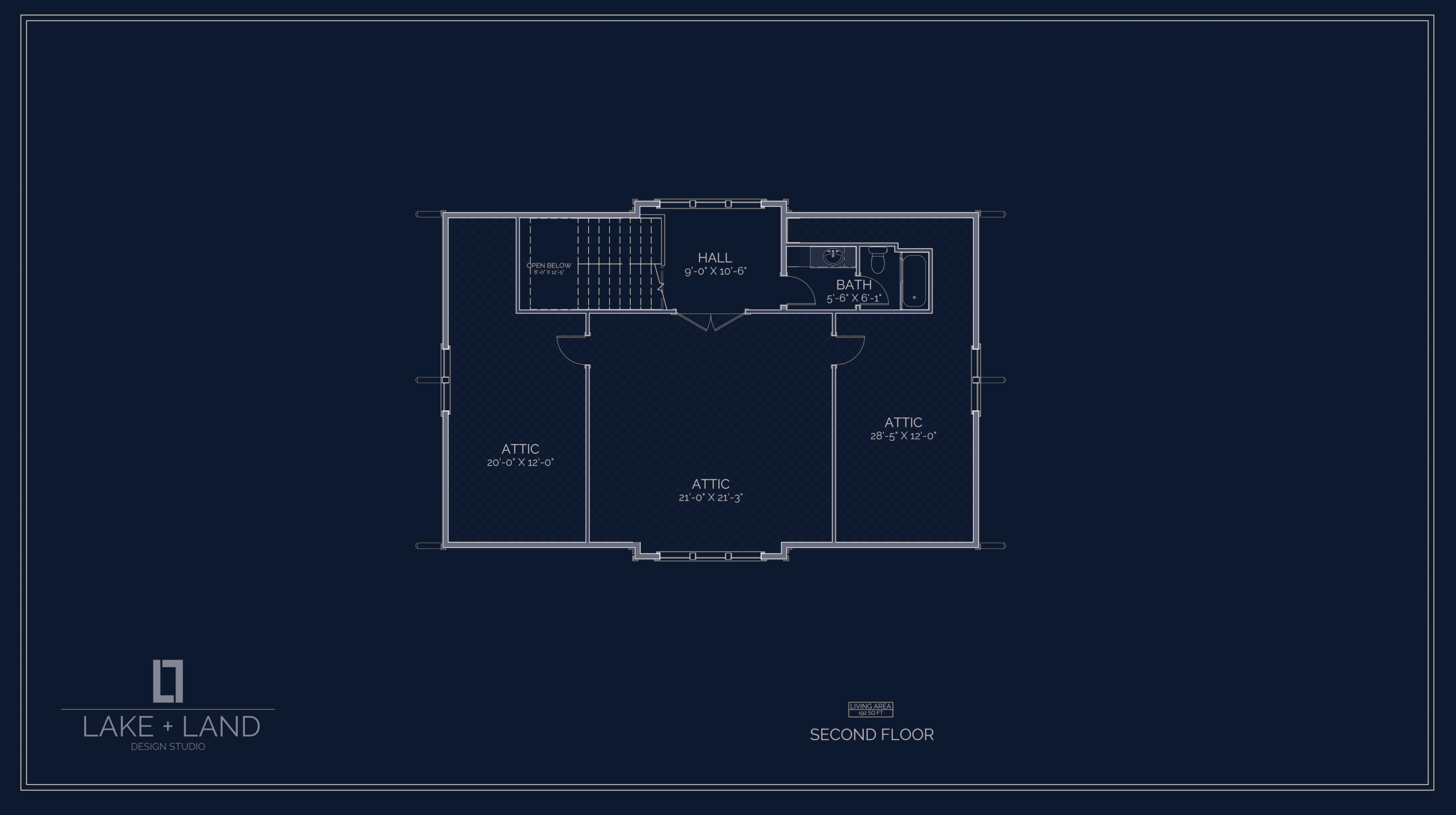
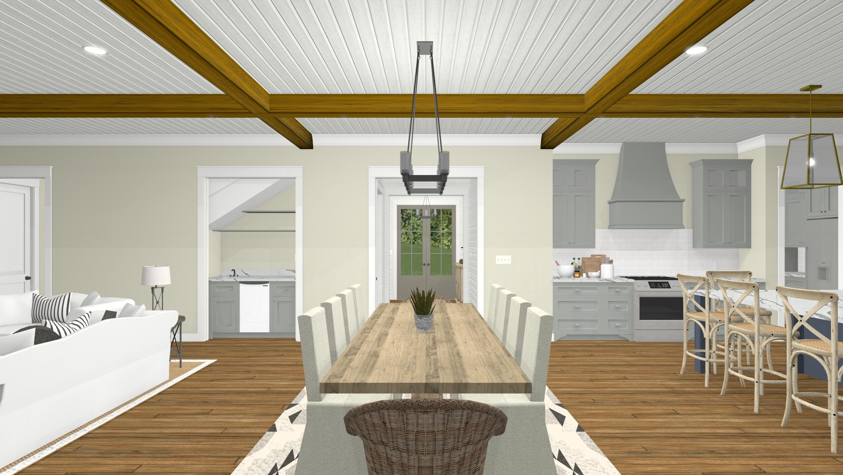


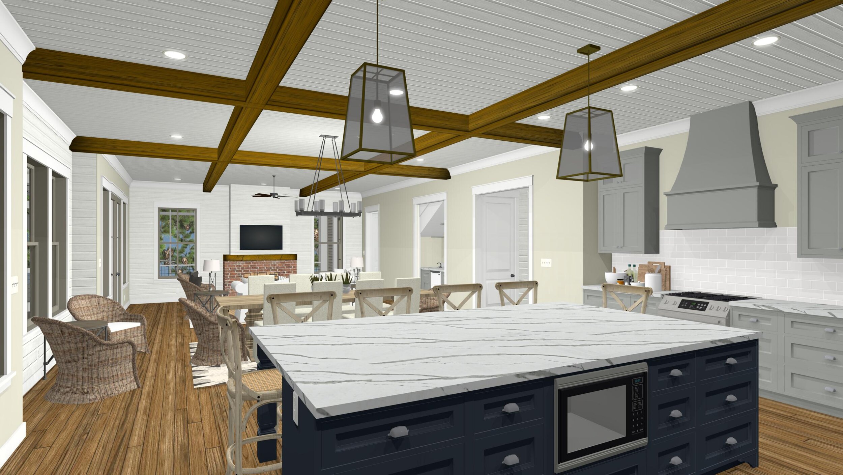


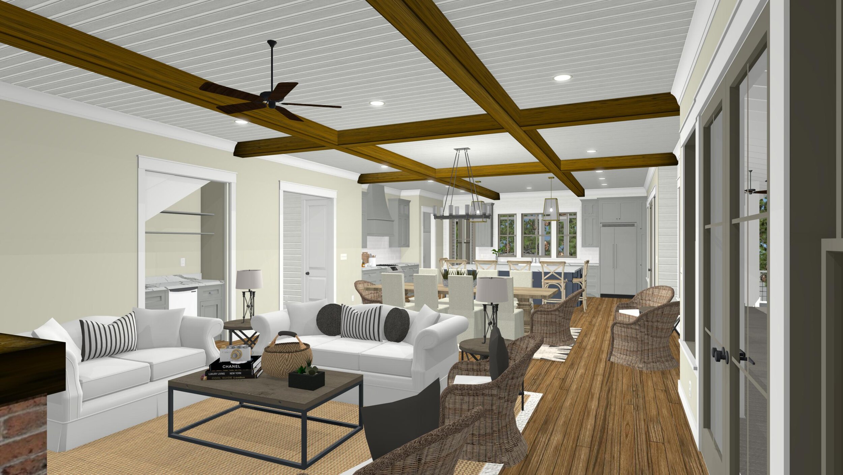
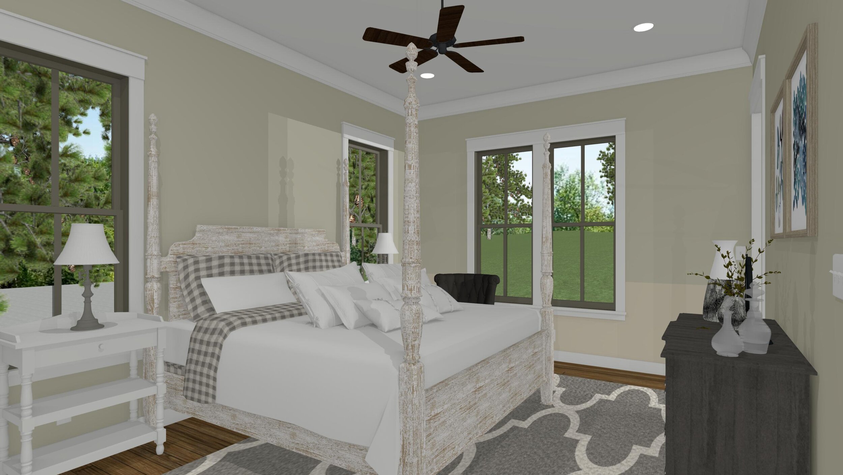
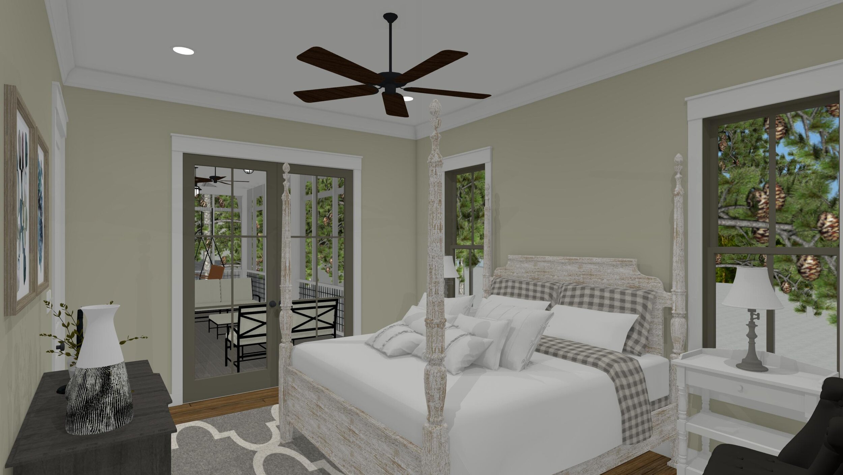

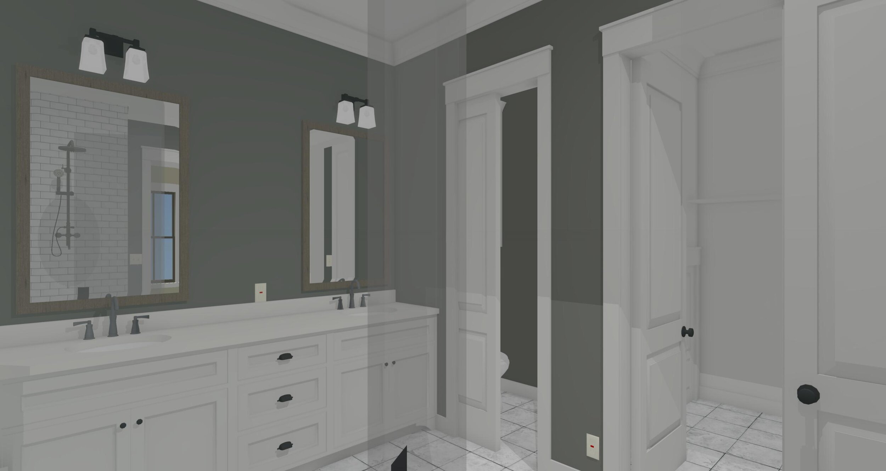



















Ridgecrest Residence
The Ridgecrest Residence is designed for the purpose of enjoying the surrounding scenery. With three large porches positioned on three sides of the house, it is easy to enjoy views and repose at any time of the day and throughout the year. The open concept inside allows viewers to see out in all three directions and also allows light to flow in. The house contains 3 bedrooms, 3 bathrooms, a powder room, a large kitchen, and a convenient butler’s pantry. Upstairs offers an additional full bath with gracious attic space for future potential secondary living space and 2 additional future bedrooms. If you are interested in this design or would like to make changes, please contact us at info@lakeandlandstudio.com.
Please note: Purchase price includes only a PDF copy of the plans. Actual printed plans can be ordered from us for an additional fee or can be printed at your local print shop.
