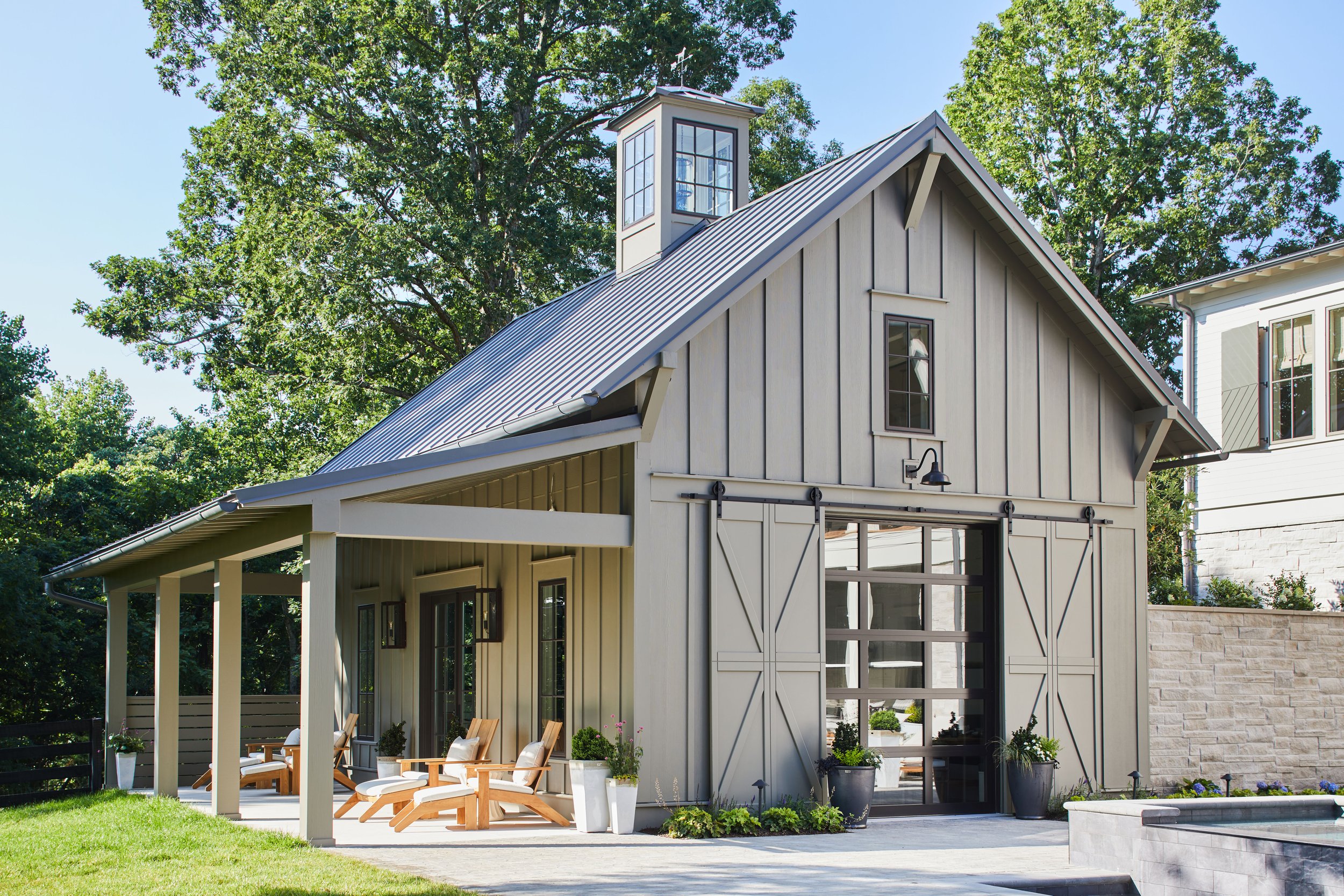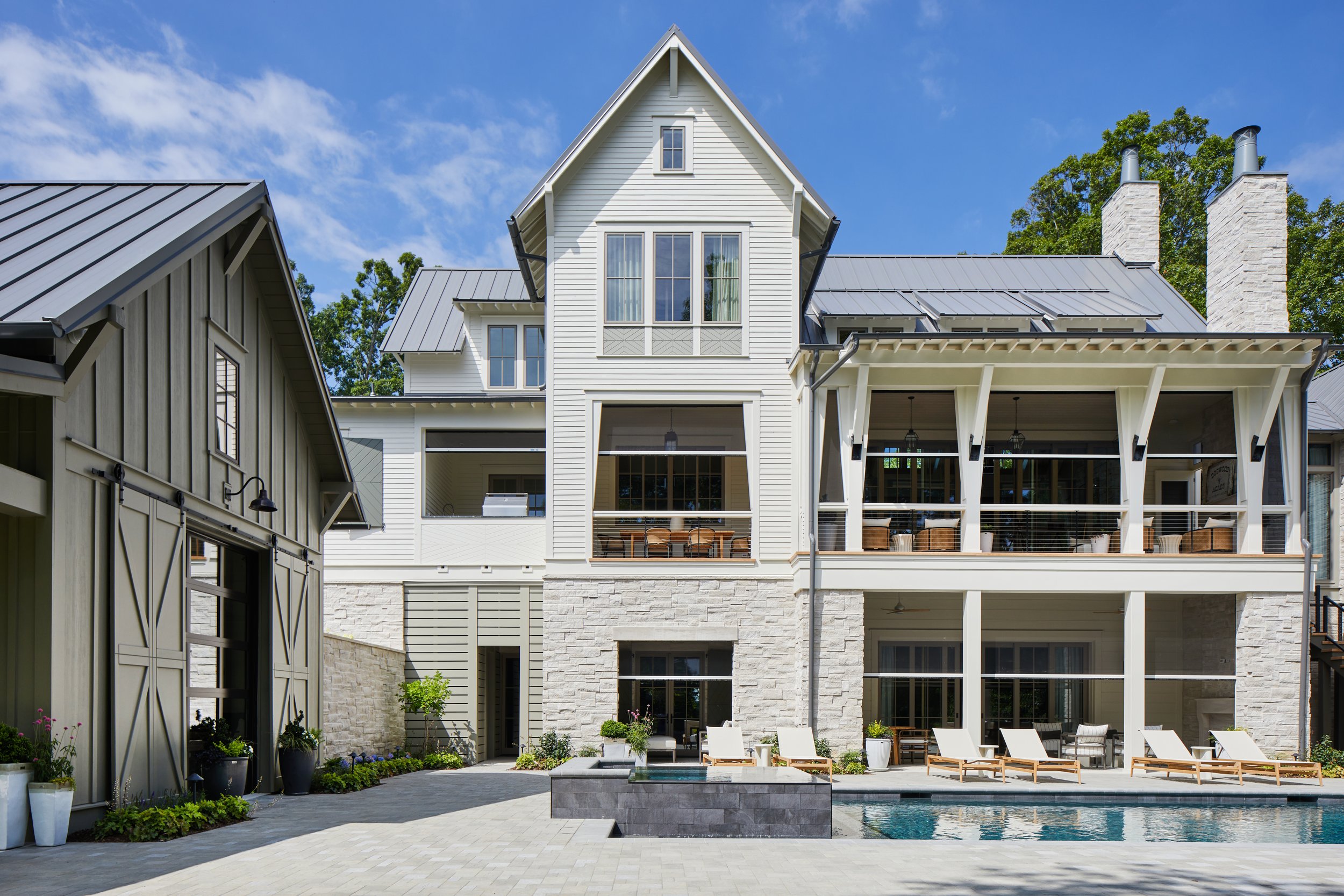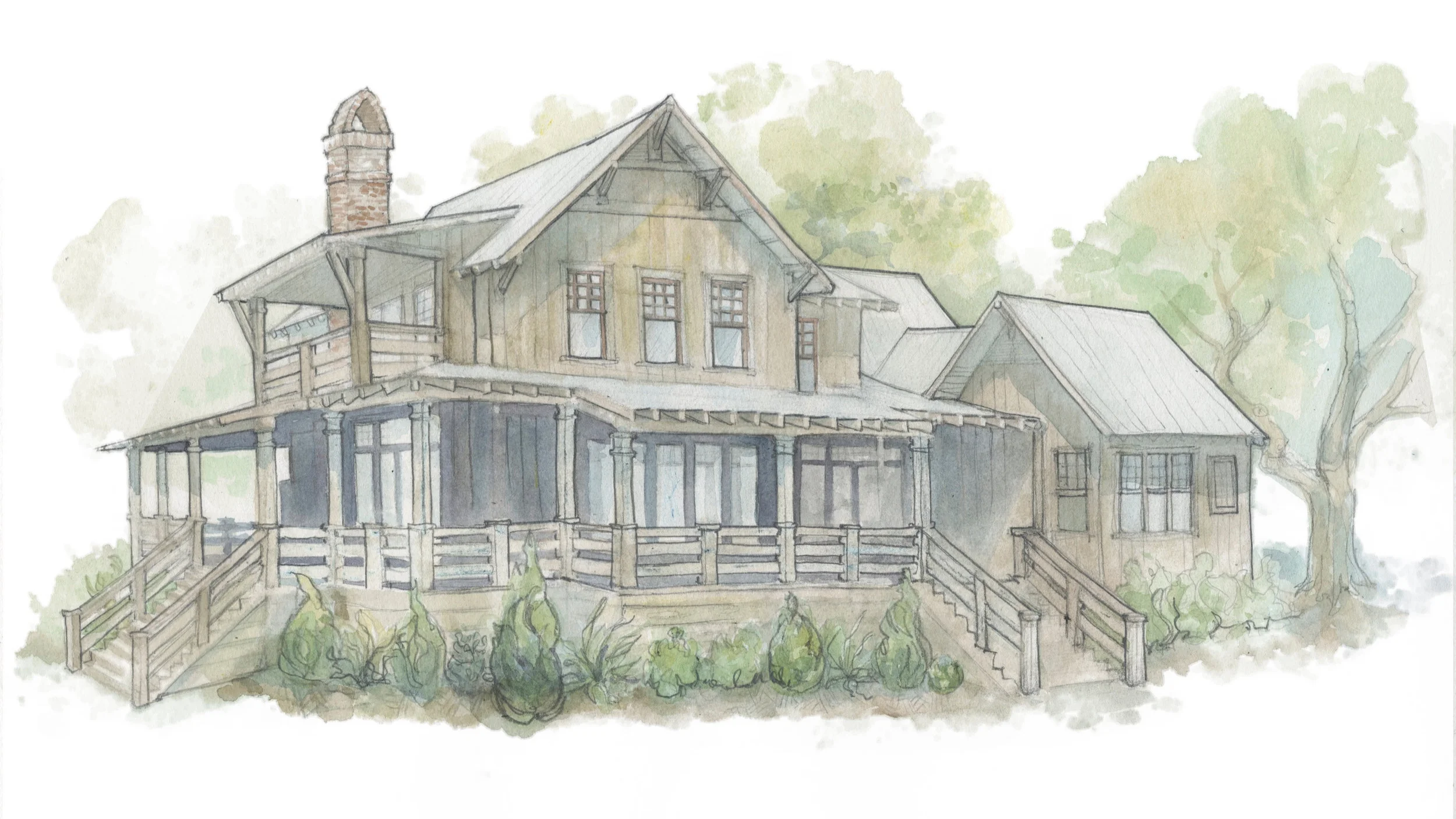2023 SOUTHERN LIVING IDEA HOUSE
Lake and Land Studio, LLC is the designer of the 2023 Southern Living Idea House. This year’s Idea House draws inspiration from local vernacular farmhouse architecture and its rural hilltop setting. Entertaining friends and family will be a breeze with its gracious living areas, porches, and party barn. The Idea House will be open for tours August - December of 2023.
DOGWOOD ACRES: SL-2098
CLICK HERE TO REVIEW AND PURCHASE THE 2023 SOUTHERN LIVING IDEA HOUSE PLAN.
SOUTHERN LIVING PLAN COLLECTION
HAWTHORN COTTAGE
The Hawthorn Cottage is a simple, yet whimsical, T-Shaped plan that includes an inviting front porch and all the other necessities you could want for a truly southern get away. One of the most endearing attributes of this residence is the tastefully vaulted great room. The high windows that let in natural daylight, paired with exposed beam-work allows the great room to live large and captivate its guests. The screen porch is a large secondary living room that takes advantage of good weather and beautiful views. This plan is perfect for those looking to downsize or the vacationer that needs a beautiful, yet modest home to enjoy the summers and weekends and escape the hustle and bustle of life.
LOBLOLLY COTTAGE
The Loblolly Cottage is a stunning plan boasting beautiful views from every room in the home. The open concept kitchen/dining enters into a spacious great room that leads to wrap around porches. A double fireplace gives its owners the flexibility to enjoy the sounds, smell, and warmth of an open fire no matter the weather. Details such as the alternate lap siding and architectural brackets are some of the many details that make this cottage special. The main floor also hosts the master suite, an office, laundry room, and half bath. Upstairs you’ll find two additional bedrooms and two full baths with abundant views. This plan is perfect for both infill lots or expansive properties with breathtaking views.
ALDER cottage
The Alder Cottage is the perfect home for entertaining guests. The large kitchen opens to a spacious great room complete with a bar that leads to the screened back porch. This sure-to-be envious kitchen includes a large pass through pantry. The first floor also offers an ample master suite and second guest suite or mother-in-law suite. The second floor has two bedrooms and a full bath, a cozy sitting area, and a bench nook right off the stairs ideal for a built-in storage.
evergreen cottage
The Evergreen Cottage features a simple floor plan opening to gracious porches that is ideal for enjoying with guests. The master suite includes separate partner closets, double vanity, free standing tub, and custom shower. The upstairs comprises of two bedrooms, a bunk hall, and a loft with terrace perfect for the children and their friends.
walnut cottage
The Walnut Cottage, stunning from all sides, features wrap around porches bordering the open concept living and dining room complete with outdoor kitchen and fireplace. The spacious downstairs houses a laundry and mudroom plus a butler’s pantry just off the kitchen. The master suite includes a walk-in closet, window seat, en-suite with custom shower, freestanding tub, and double vanity. Upstairs does not disappoint with four additional bedrooms, three full bathrooms, a sleeping hall, and a gallery.
Lake and Land Studio, LLC has a variety of stock plans available for purchase. Please check out additional plans here.
If you need any of the above plans customized, or have any other questions, we are here to help!











