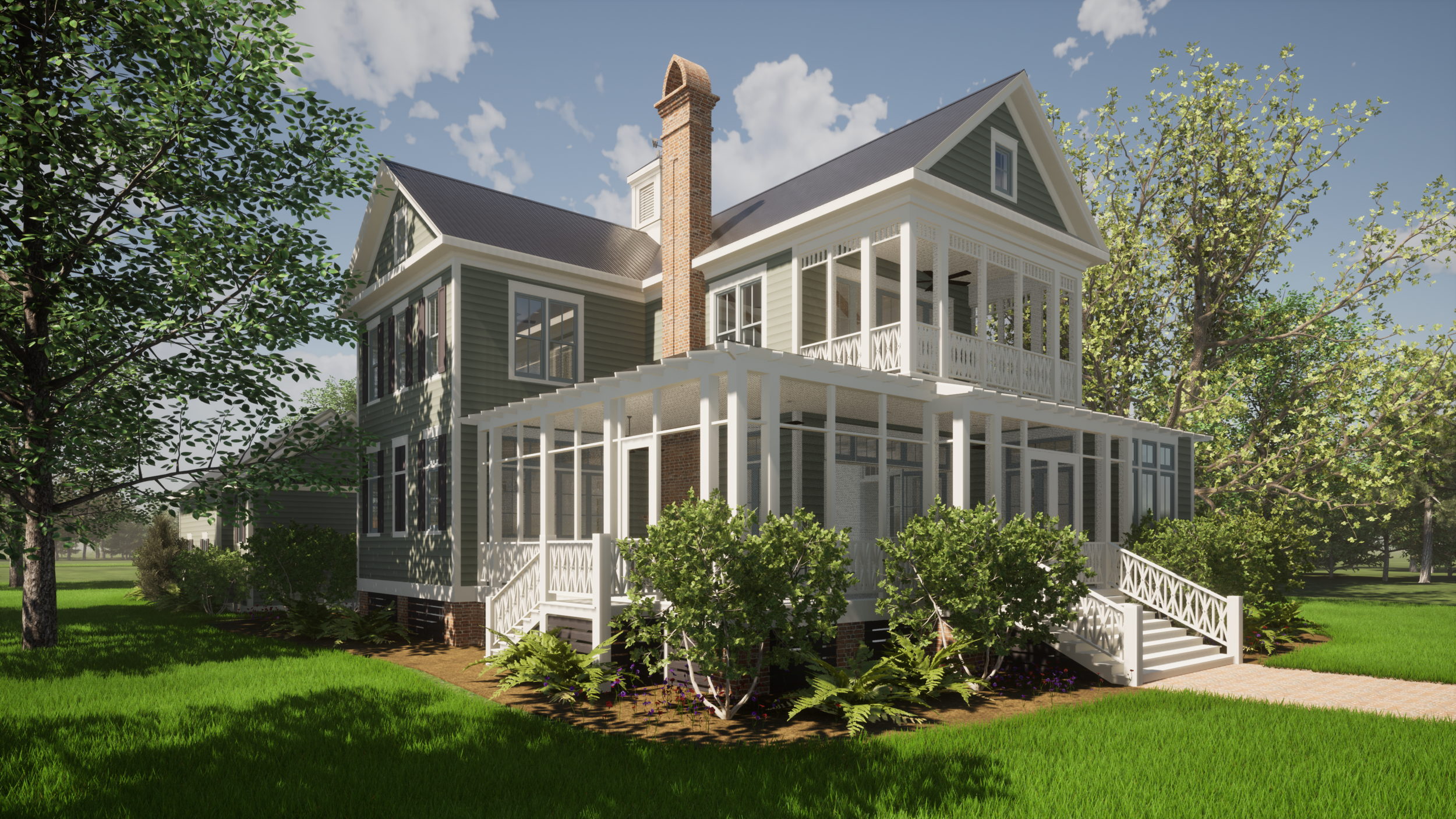North Port Residence






























North Port Residence
The stately North Port Residence leaves nothing to be desired. With 3 bedrooms, a bunkroom, 3 1/2 bath, a grand entry leading into an open concept kitchen, living, and dining area, screened porch with a double sided fireplace, scullery kitchen, laundry room, family room, office, bar, and balcony it holds whatever one might need or want. An elevator is another bonus feature for this home which makes it easier to move furniture, allow handicap accessibility, and provide another way for the elderly to get upstairs. If you are interested in this design or would like to make changes, please contact us at lakeandlandstudio@gmail.com.
Please note: Purchase price includes only a PDF copy of the plans. Actual printed plans can be ordered from us for an additional fee, or can be printed at your local print shop.
