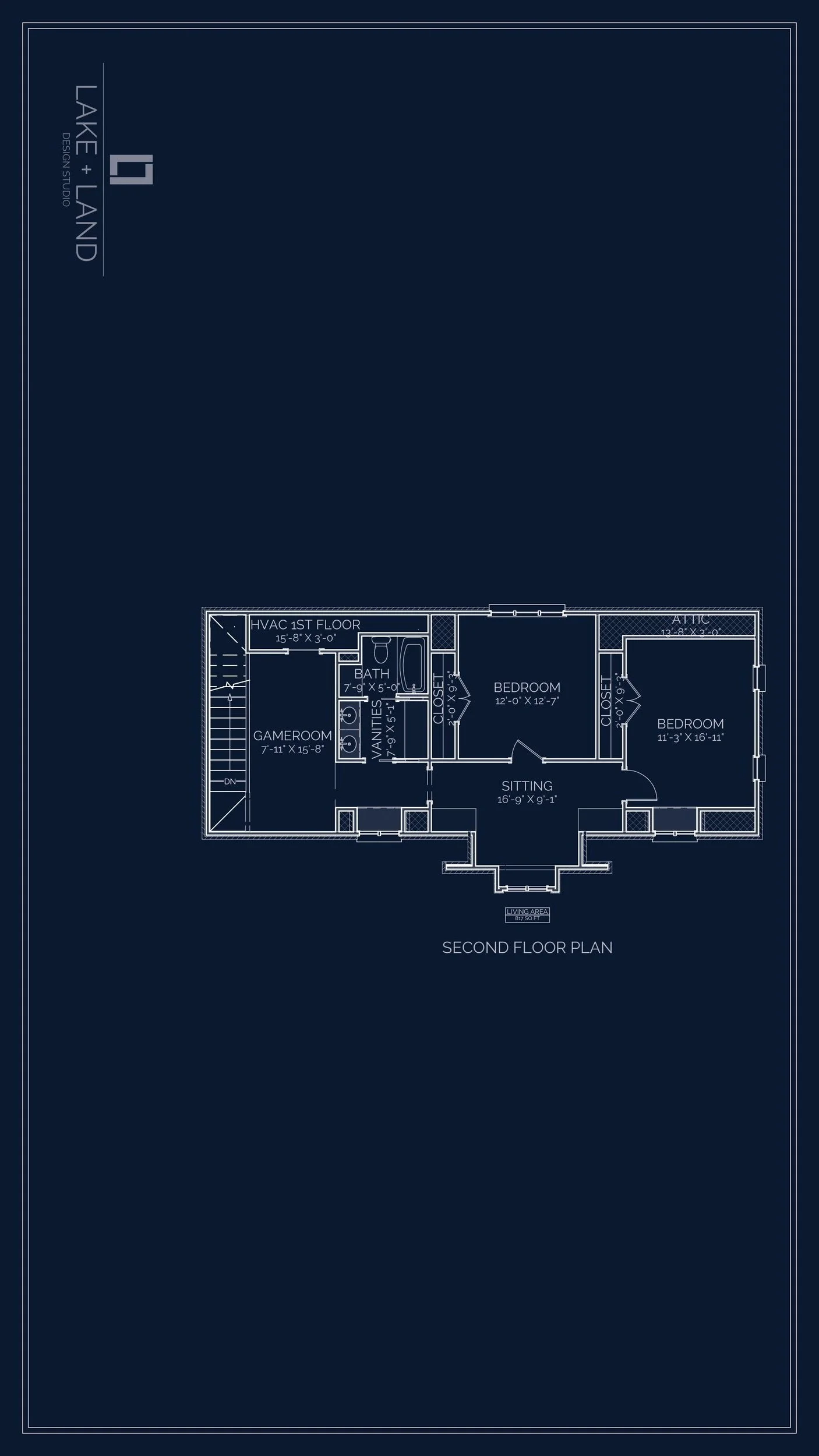Benton Residence
Benton Residence
$1,545.00
The Benton Residence is packed with a captivating draw. Its open layout offers an immediate invitation into the residence. With direct access from the 2 car garage through the mudroom, cleanup is a breeze! The second floor is a great setup for kids of any age with instant access to the gameroom upstairs. If you are interested in this design or would like to make changes, please contact us at info@lakeandlandstudio.com.
Please note: Purchase price includes only a PDF copy of the plans. Actual printed plans can be ordered from us for an additional fee, or can be printed at your local print shop.







