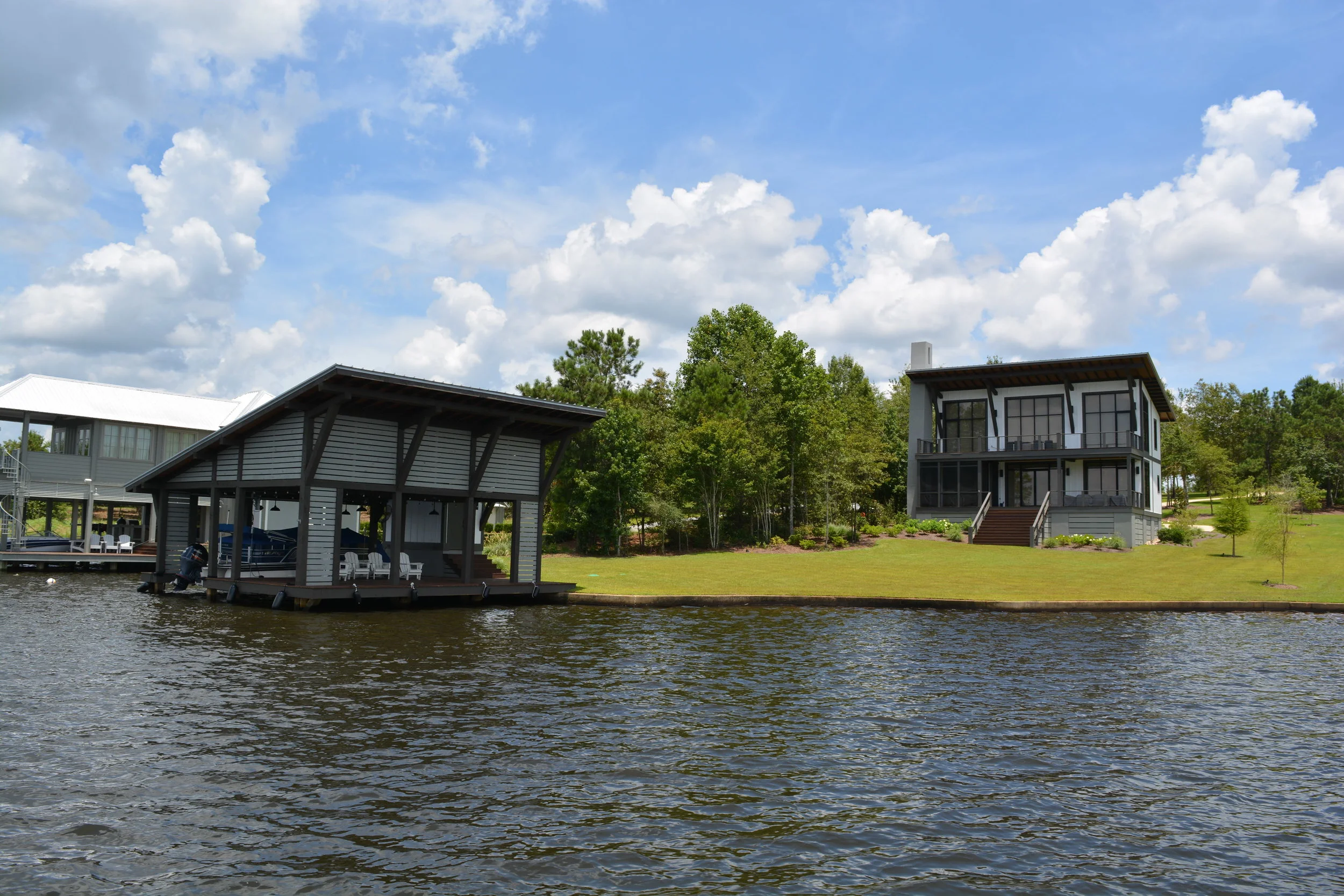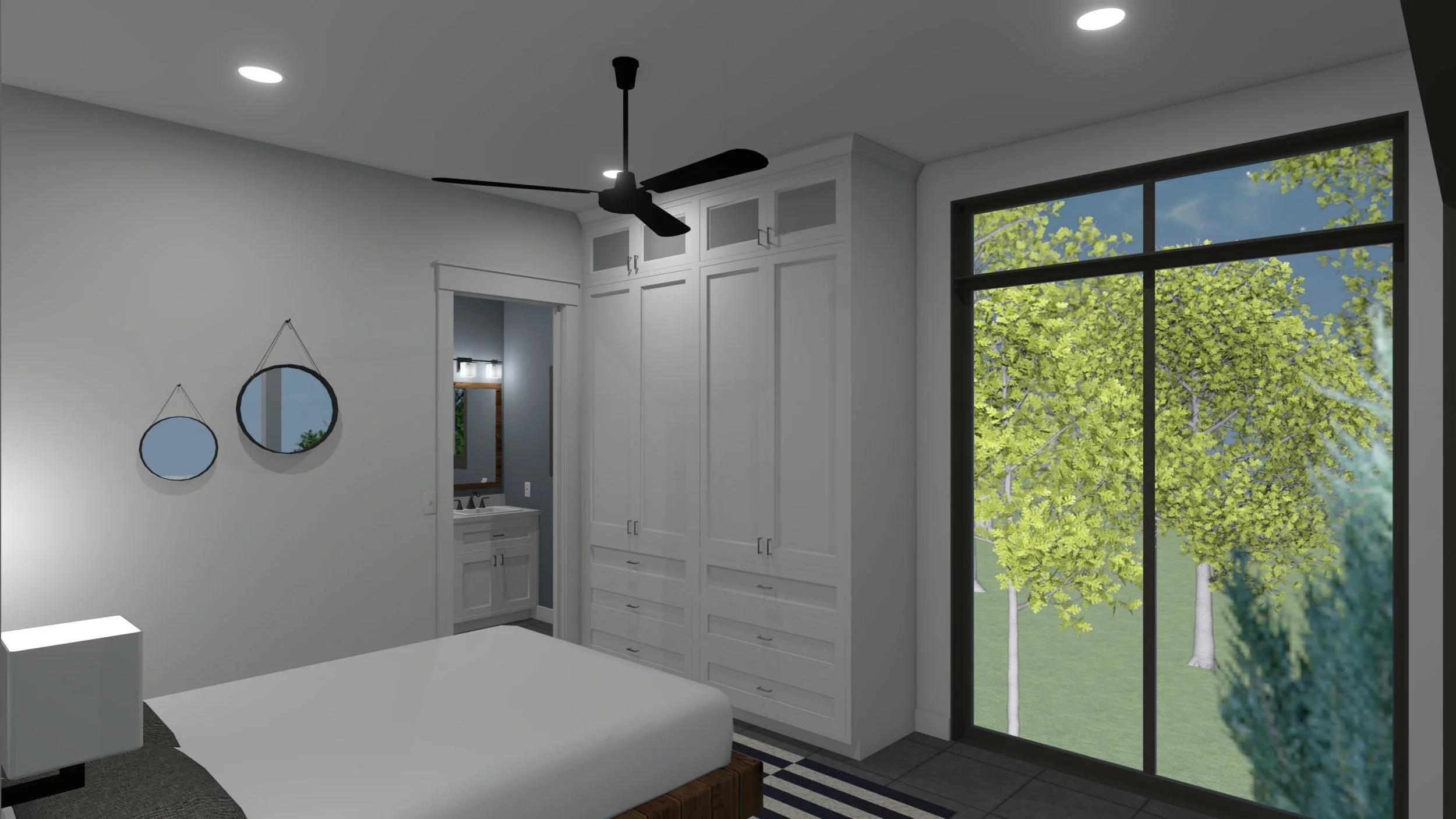Pontotoc Retreat
sale
Pontotoc Retreat
Sale Price:$1,345.00 Original Price:$2,157.00
The Pontotoc Retreat is an efficient modern beauty. The open concept kitchen/ living room opens up to the huge covered porch with a partially screened corner and fireplace. Storefront style windows let the outdoors in taking full advantage of views. The upstairs features jack and jill bathroom and bunk room. Guests can access a large balcony to enjoy their surroundings. If you are interested in this design or would like to make changes, please contact us at info@lakeandlandstudio.com.
Please note: Purchase price includes only a PDF copy of the plans. Actual printed plans can be ordered from us for an additional fee, or can be printed at your local plan shop.





























