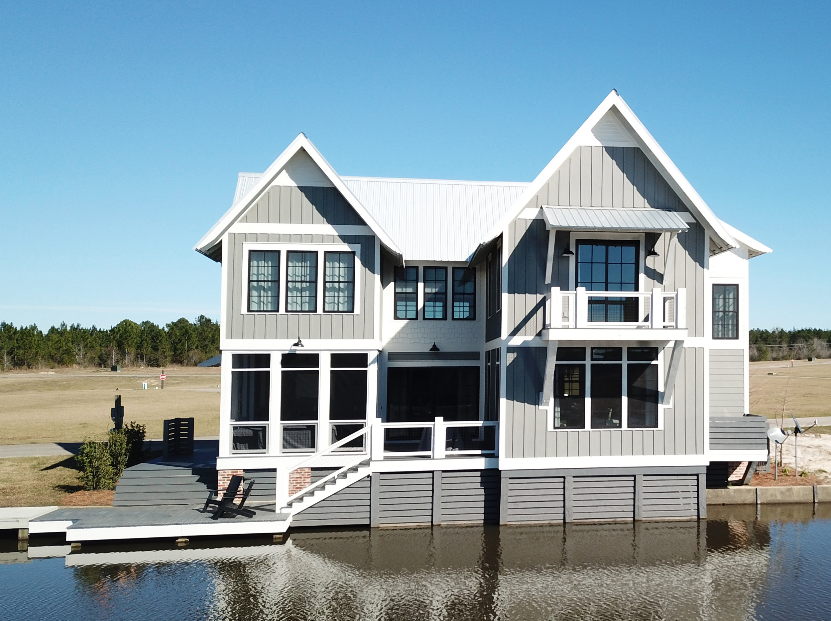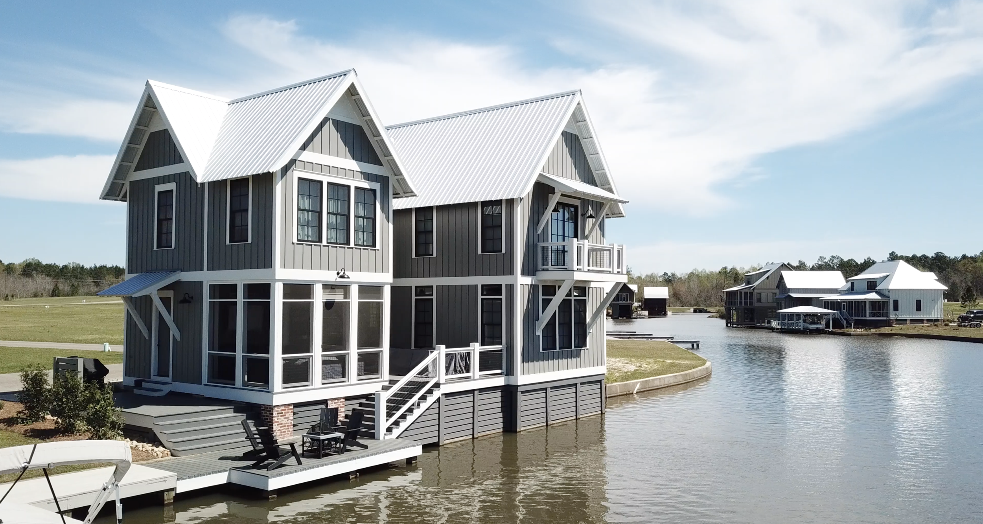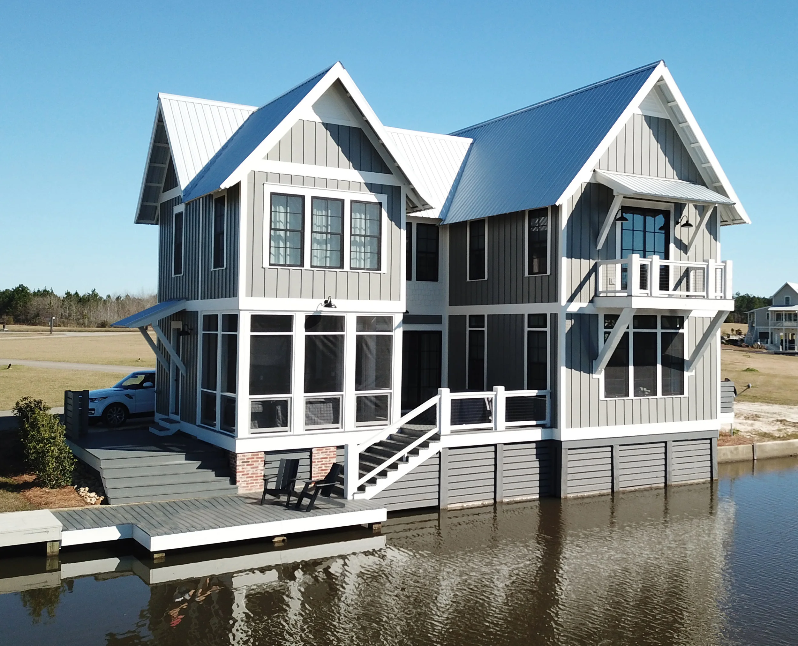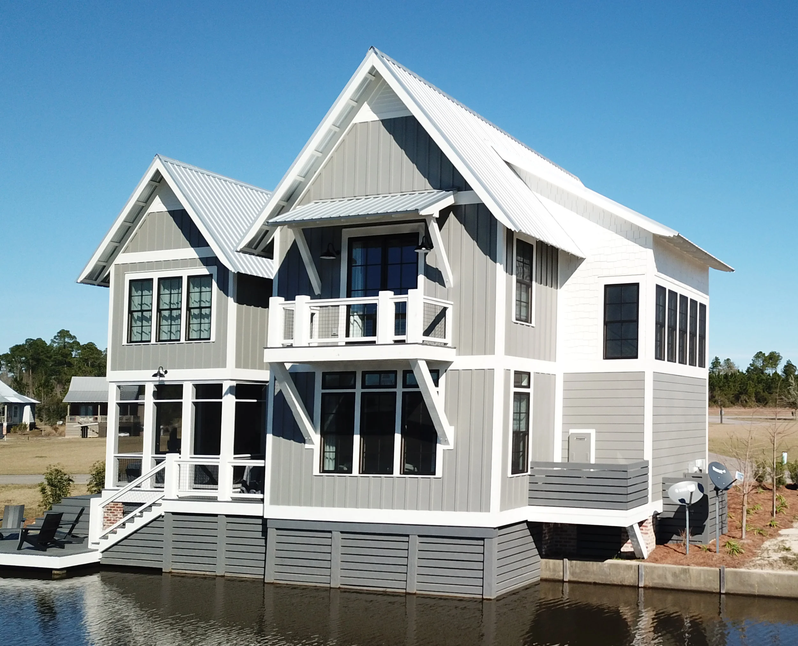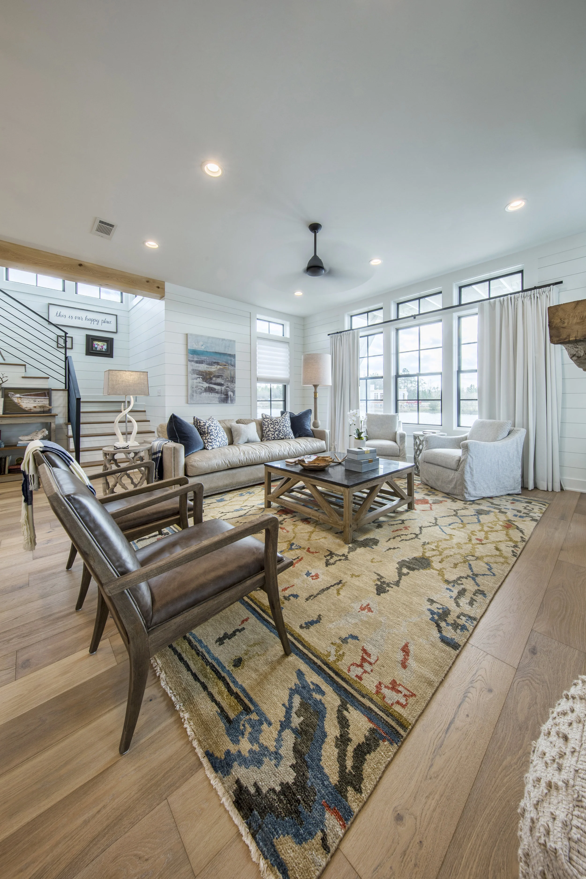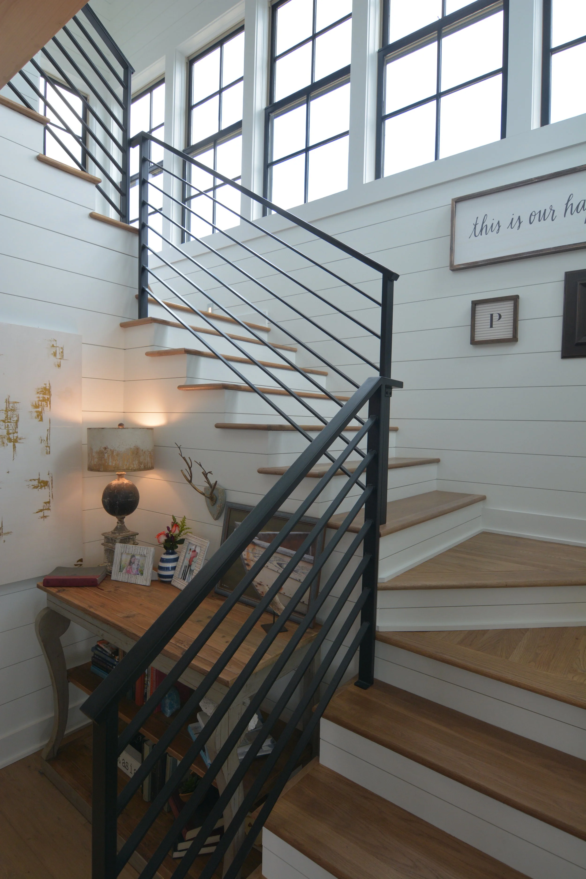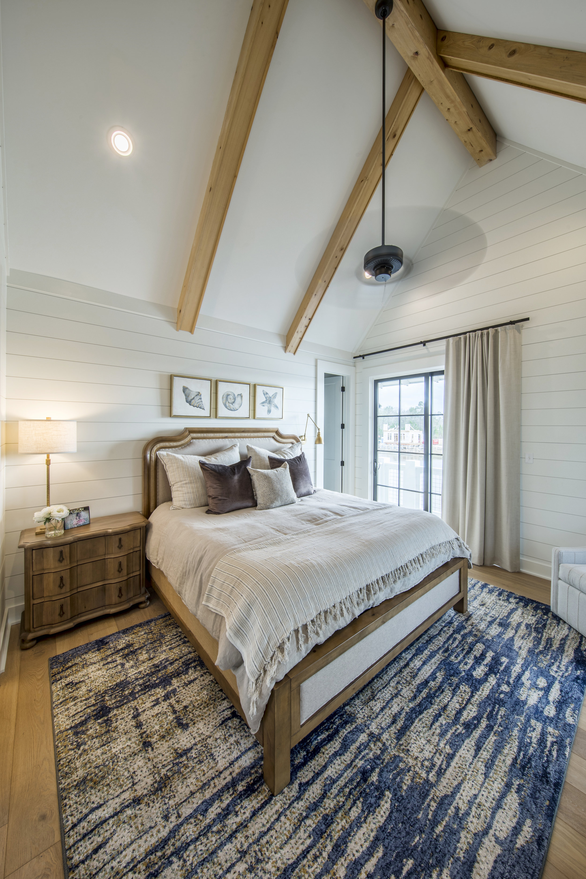Pelahatchie Retreat
Pelahatchie Retreat
$1,853.00
The Pelahatchie Retreat is a beautiful, unique plan ideal for a weekend retreat or waterfront home. The downstairs features an open concept great room, study, half bath, a large screened porch, and an additional deck area. Upstairs houses a bunk room, two bedrooms with en suites, a bridge seating area, and a balcony. If you are interested in this design or would like to make changes, please contact us at info@lakeandlandstudio.com.
Please note: Purchase price includes only a PDF copy of the plans. Actual printed plans can be ordered from us for an additional fee or can be printed at your local print shop.


