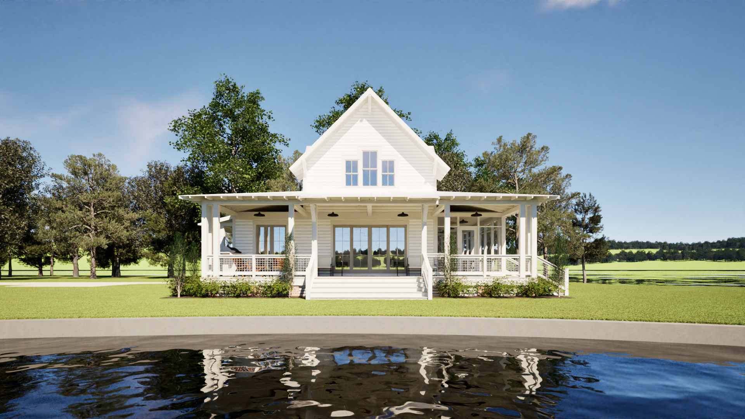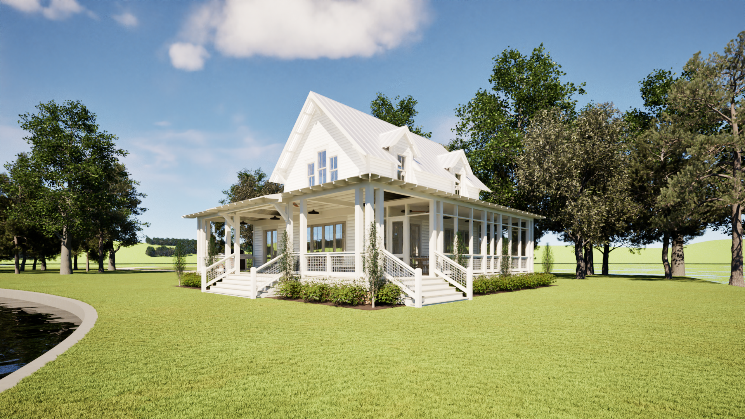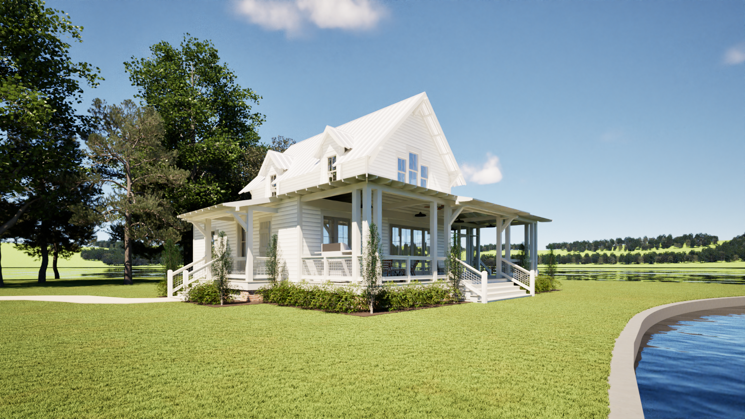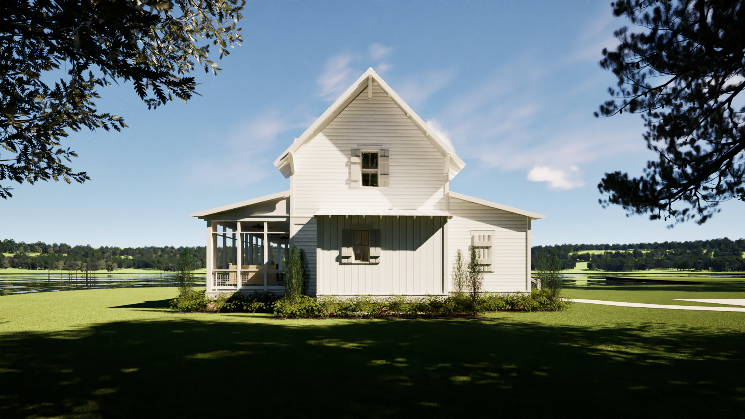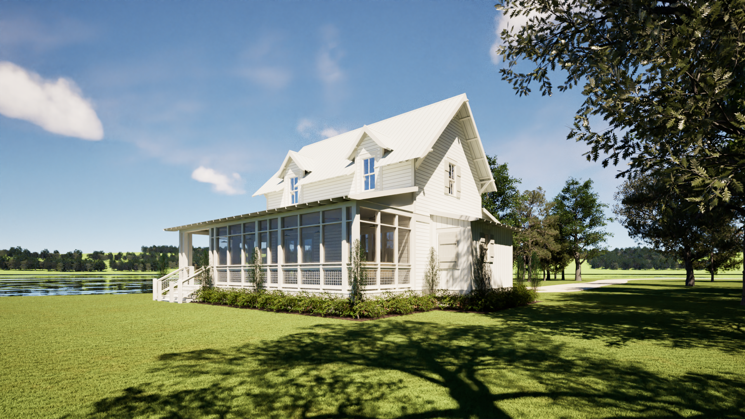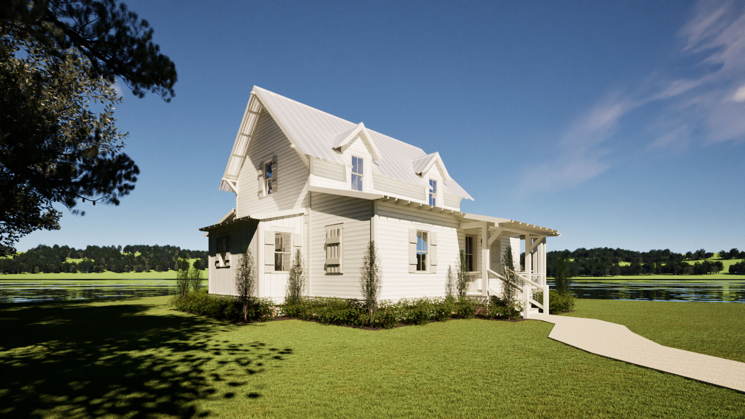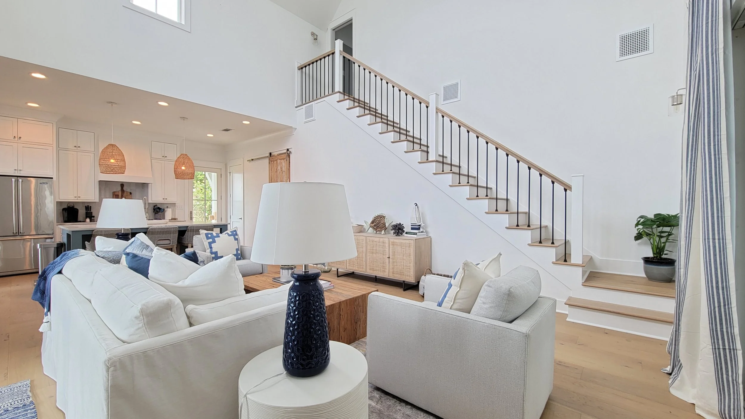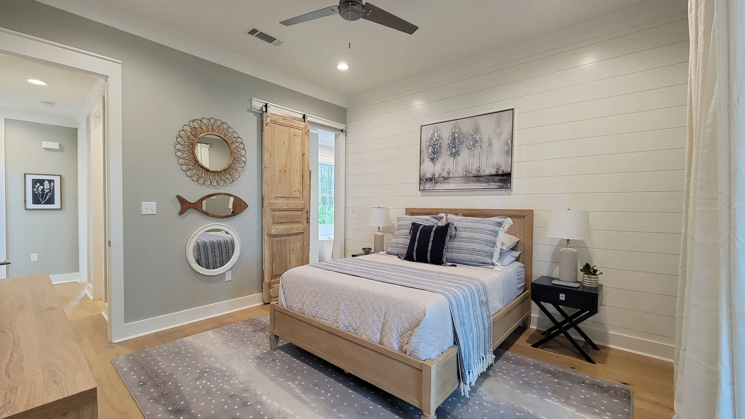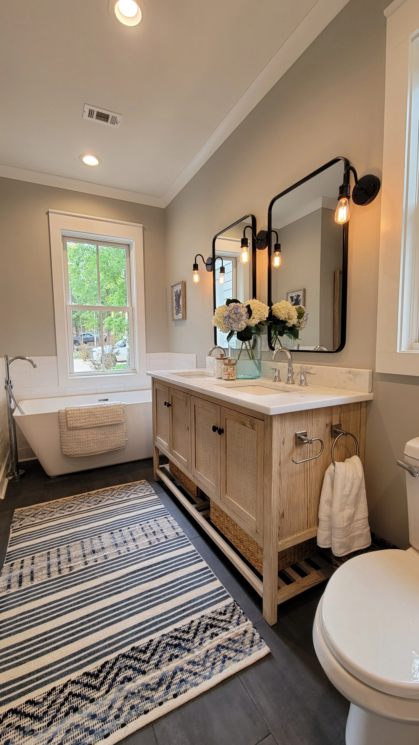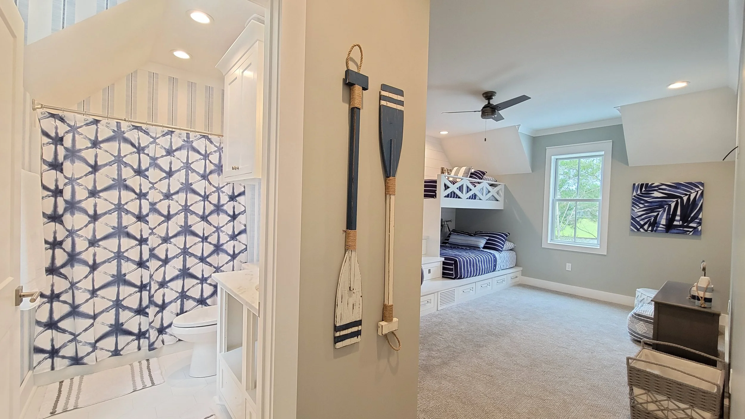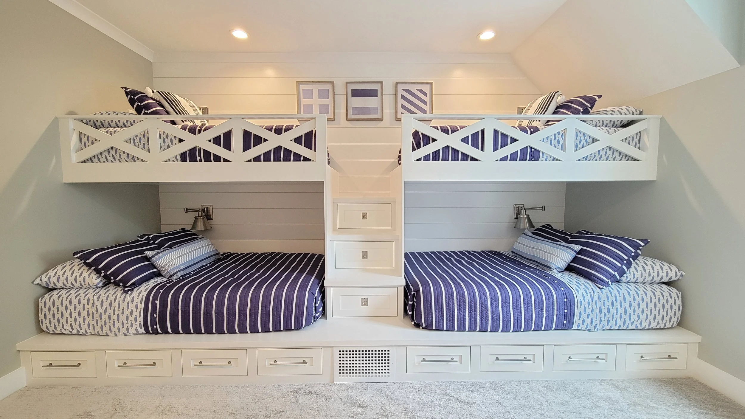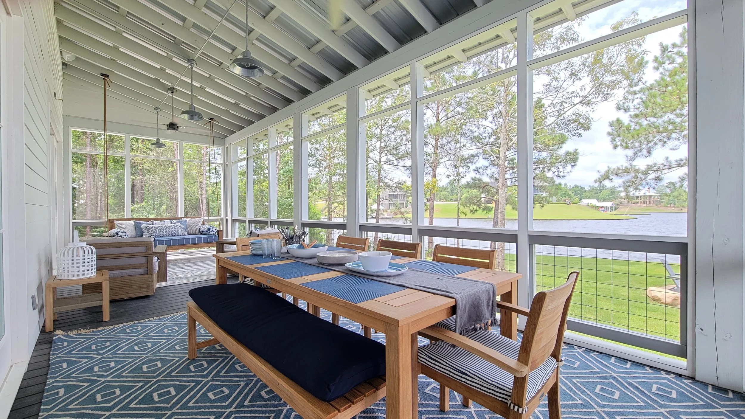Mayfield Retreat
Mayfield Retreat
$1,828.00
The Mayfield Retreat features 2 bedrooms, 3 bathrooms, and a lofted bunkroom. It’s efficient layout is the perfect getaway for a small family. The living area holds a vaulted ceiling adjacent to the lofted bunkroom above. Natural light is abundant with the large sliding doors and dormers to the great room below.
Please note: Purchase price includes only a PDF copy of the plans. Actual printed plans can be ordered from us for an additional fee, or can be printed at your local print shop.
Lake and Land Studio, LLC is not a licensed Architectural/Engineering firm. We do not stamp or provide structural drawings and are not responsible for structural integrity.





