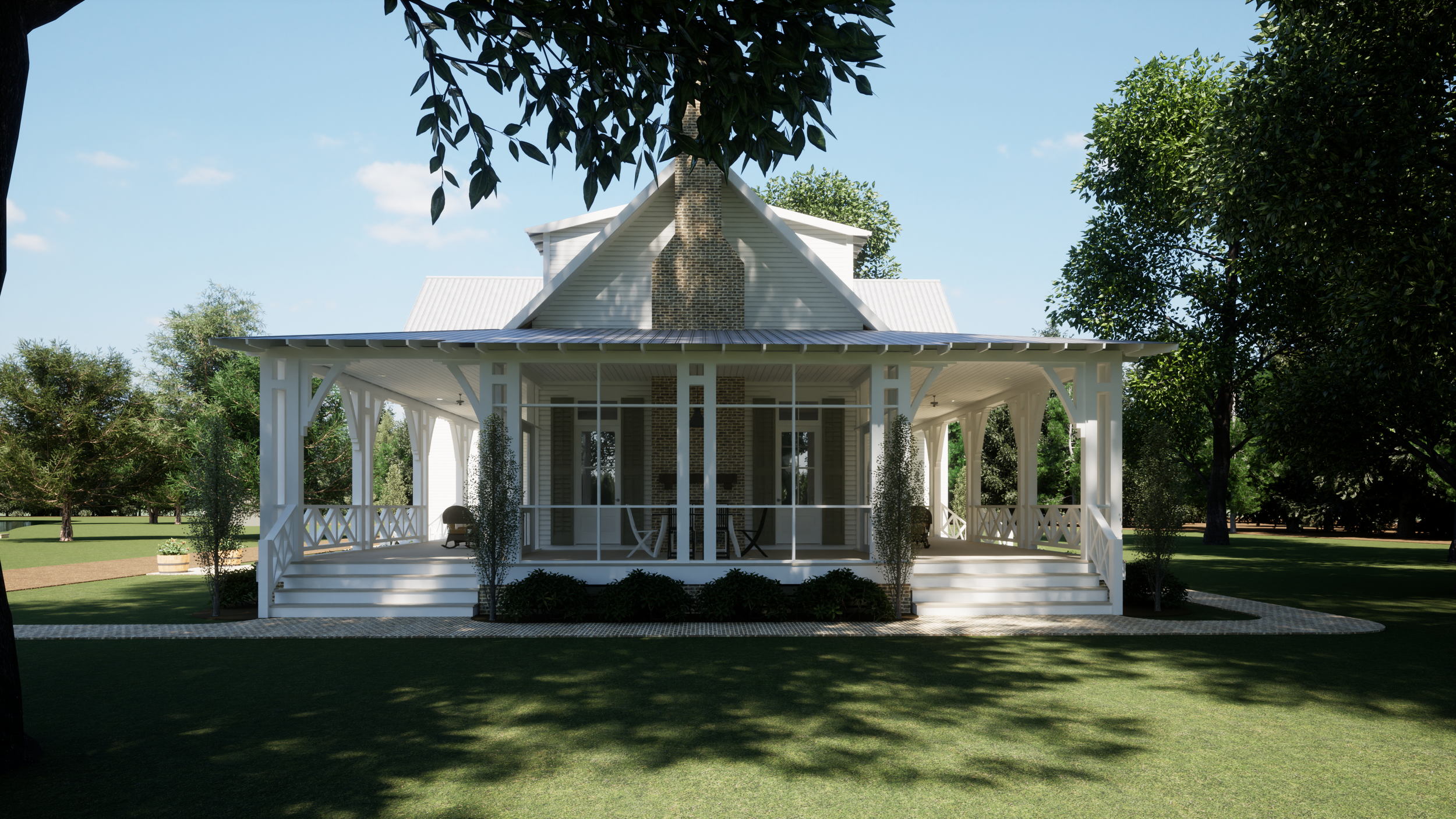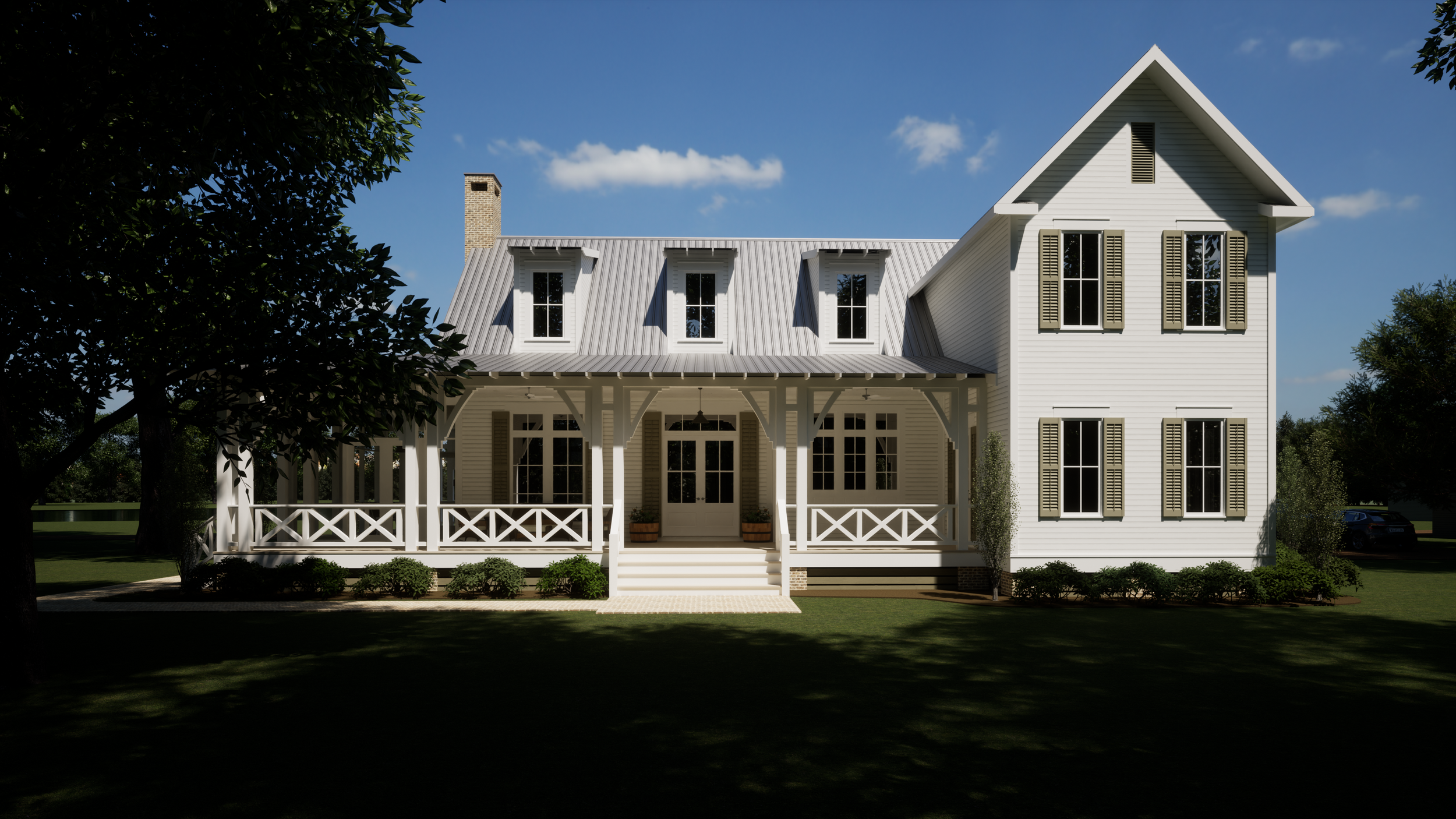Homestead Residence
Homestead Residence
Step into the Homestead Residence - where timeless charm meets modern comfort. This 3-bedroom, 4-bath family home is designed to welcome you with wrap-around porches, airy open-concept interiors, and thoughtful details.
Imagine cozy evenings by the double-sided fireplace, mornings in a light-filled office or library, and gatherings in a spacious kitchen that flows effortlessly into the living and dining spaces. Upstairs a versatile loft provides the perfect retreat for kids, hobbies, or movie nights.
Daily routines are made simpler with a generous walk-in pantry, a convenient laundry/mudroom, and a side porch with an outdoor shower.
Please note: Purchase price includes only a PDF copy of the plans. Actual printed plans can be ordered from us for an additional fee, or can be printed at your local print shop.
Lake and Land Studio, LLC is not a licensed Architectural/Engineering firm. We do not stamp or provide structural drawings and are not responsible for structural integrity.










