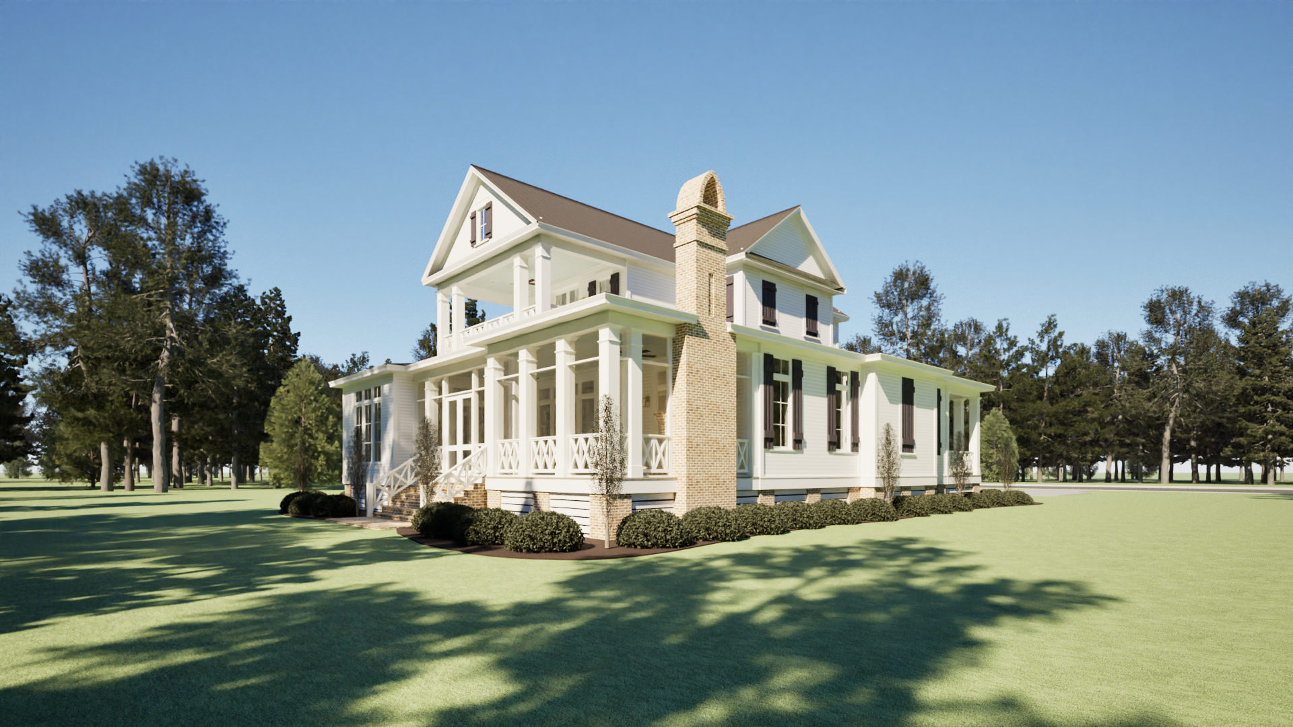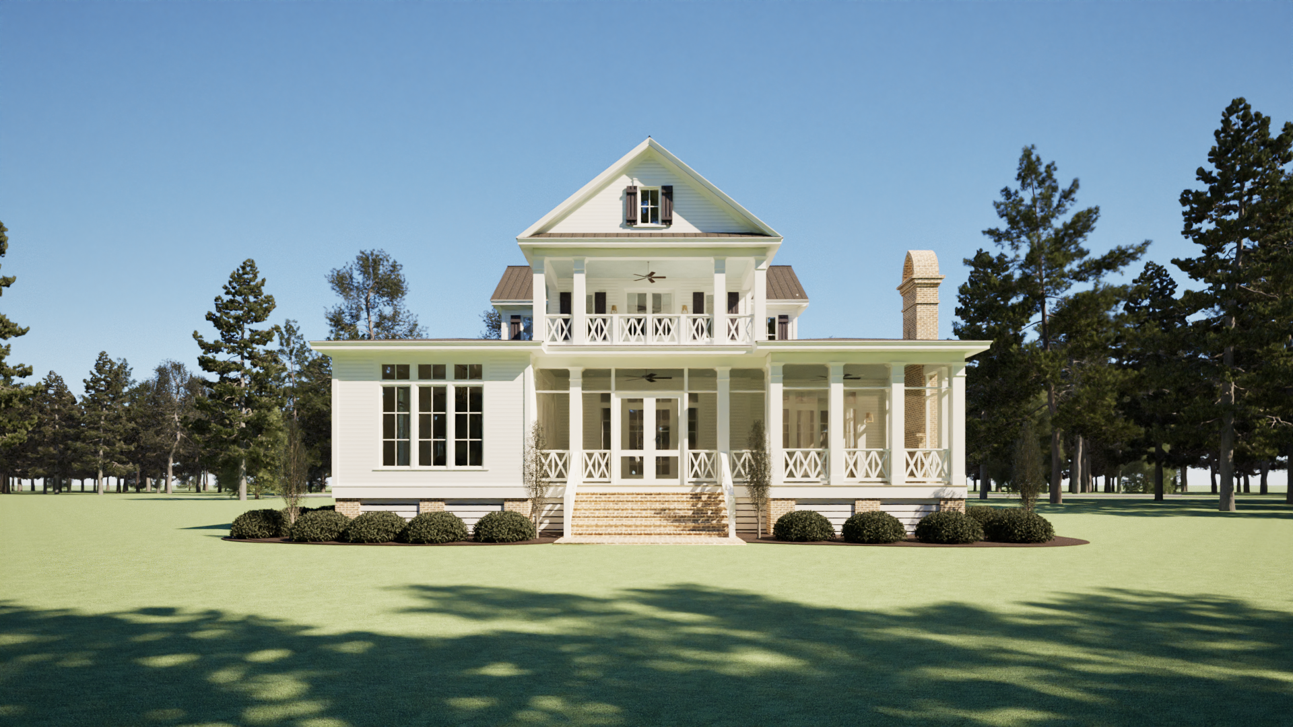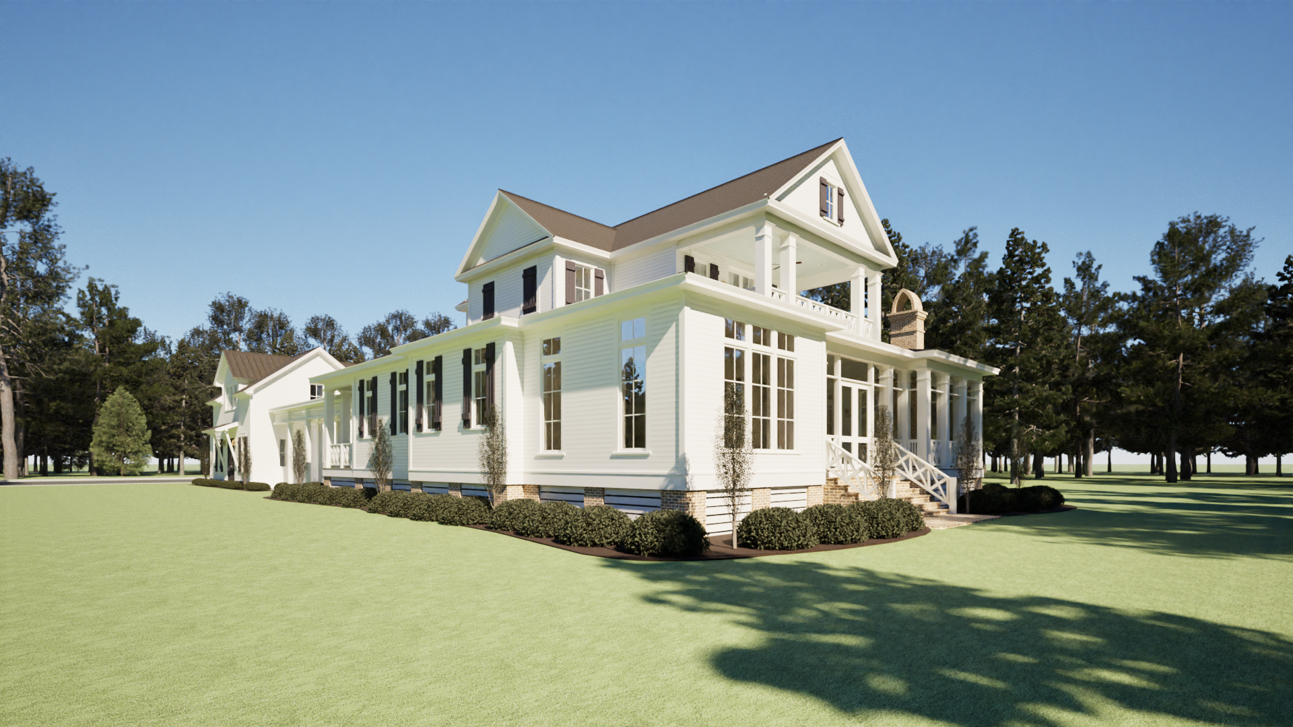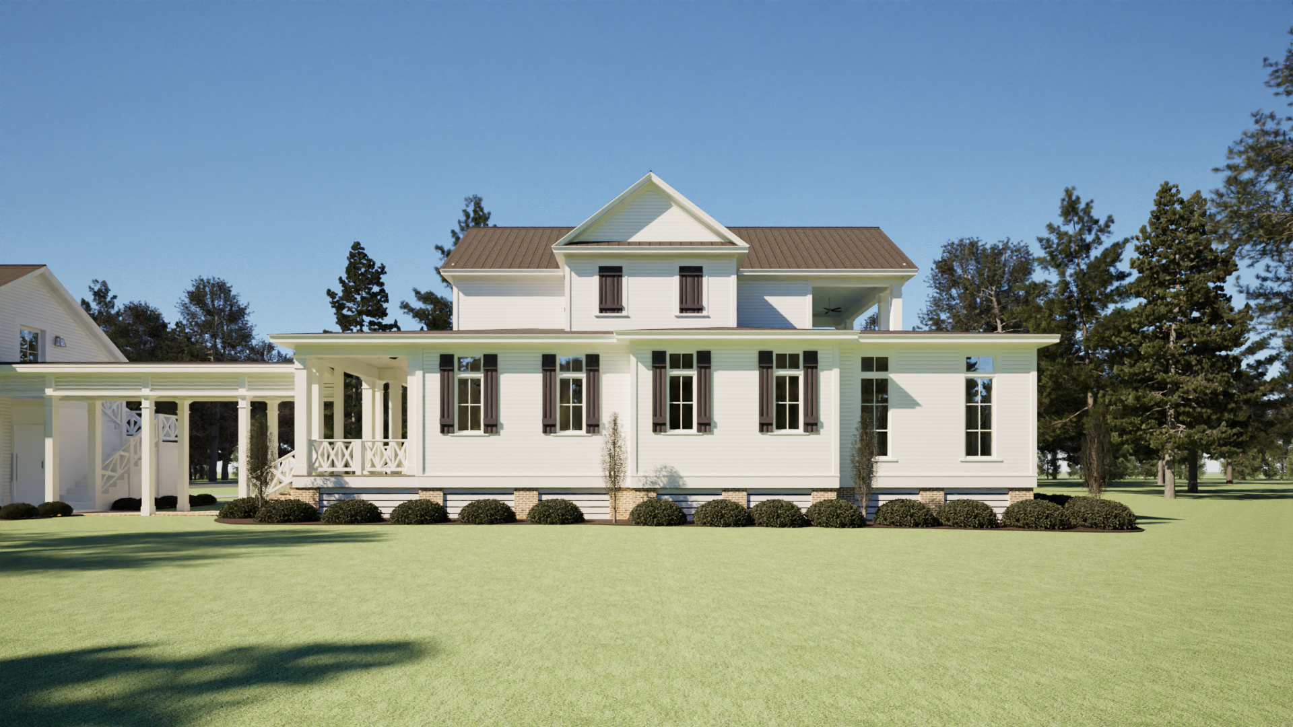Arcadia Residence
Arcadia Residence
The Arcadia Residence blends Southern charm with modern family living. A bright open living room connects to a spacious kitchen with a large island and butler’s pantry, perfect for gatherings and entertaining. The main-level master suite offers privacy with dual walk-in closets and a spa-inspired bath, while a dedicated office adds everyday convenience. Two screened back porches and an upstairs porch create inviting outdoor retreats for dining, relaxing, and enjoying nature year-round. Upstairs, a central loft and library-style homework hall link two bedrooms and a secondary master suite, providing flexible space for family or guests. Designed for both comfort and style, the Arcadia Residence makes everyday living feel effortless and welcoming.
Carriage House available for purchase separately.
Please note: Purchase price includes only a PDF copy of the plans. Actual printed plans can be ordered from us for an additional fee, or can be printed at your local print shop.
Lake and Land Studio, LLC is not a licensed Architectural/Engineering firm. We do not stamp or provide structural drawings and are not responsible for structural integrity.










