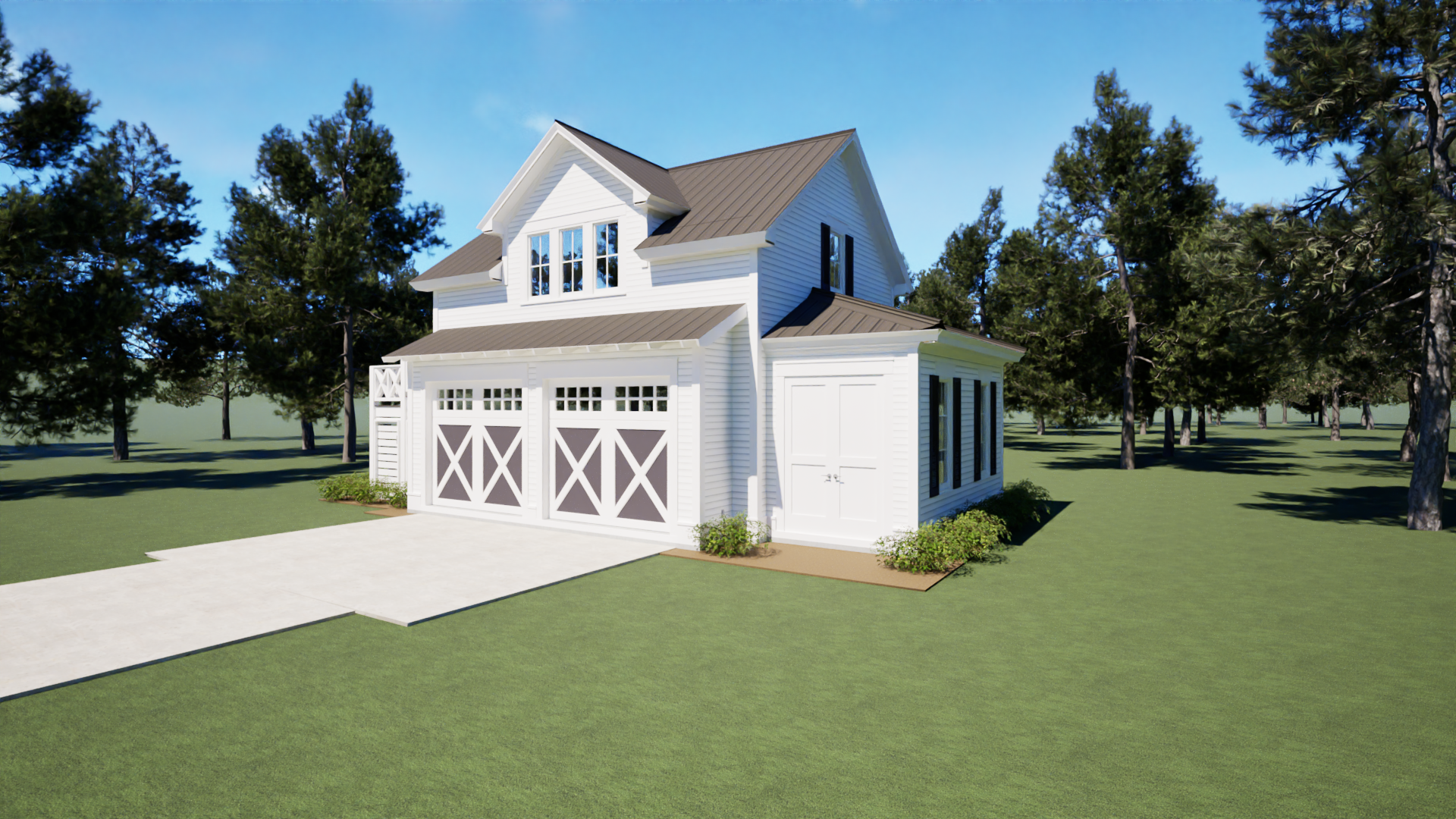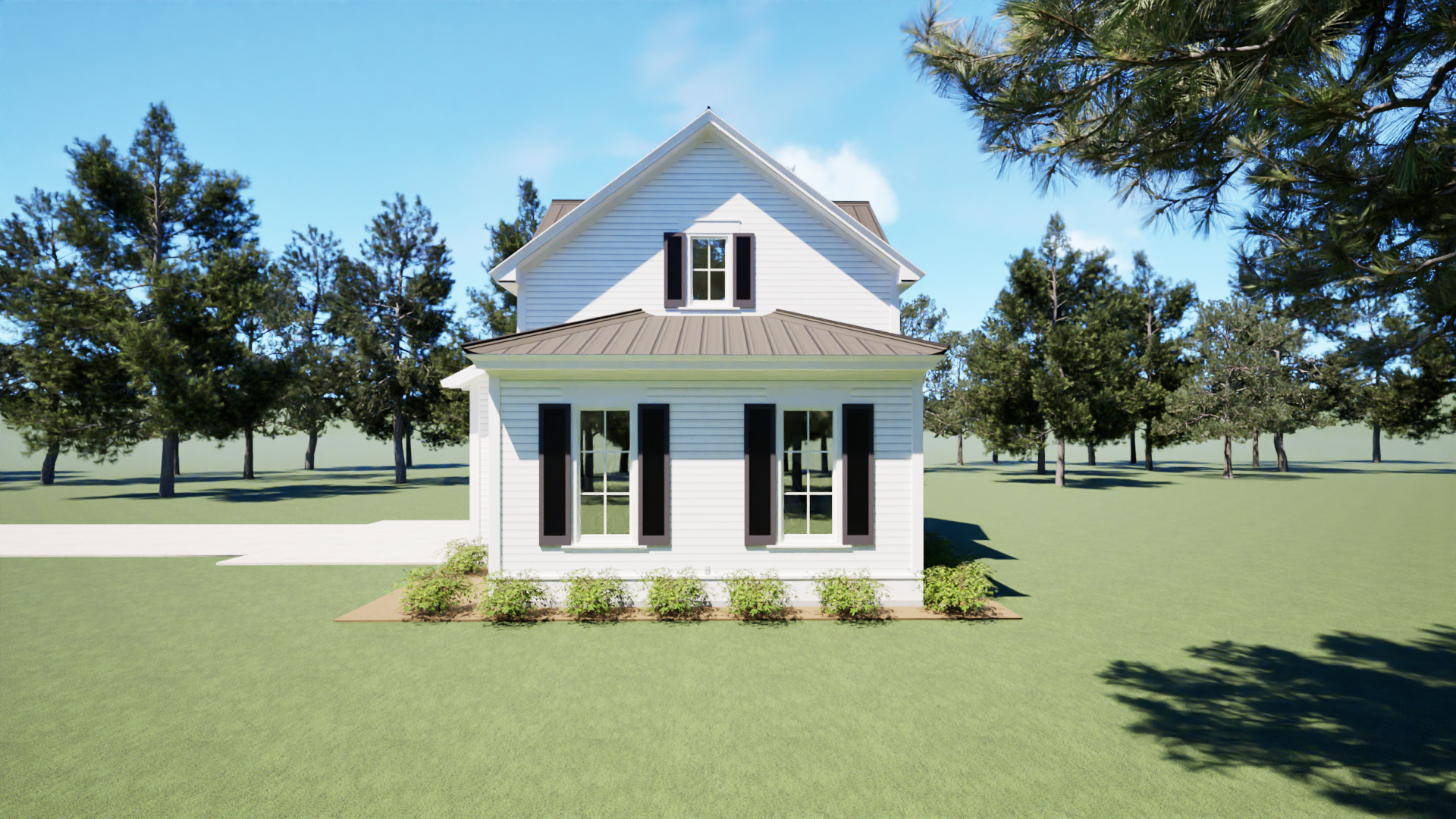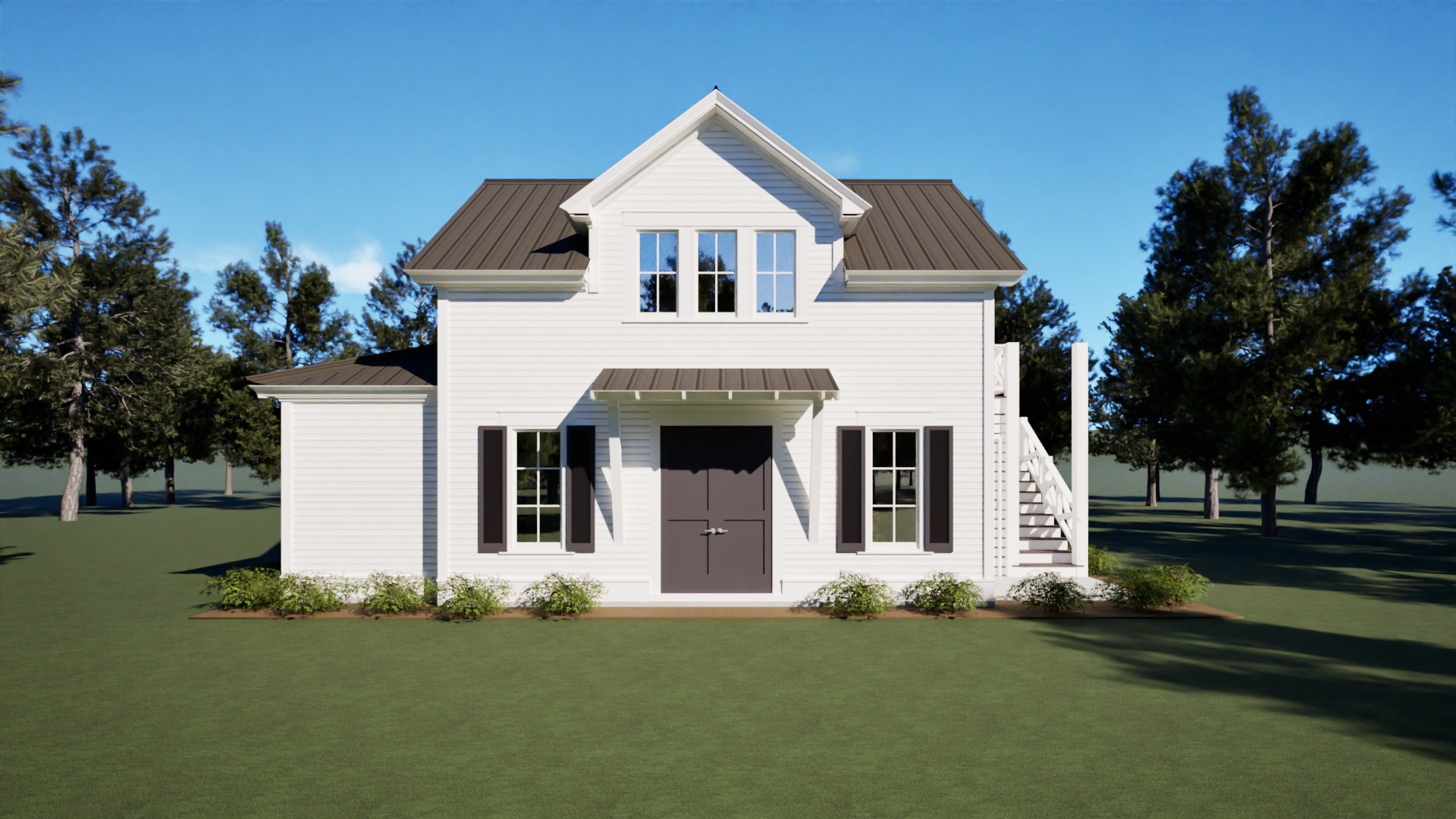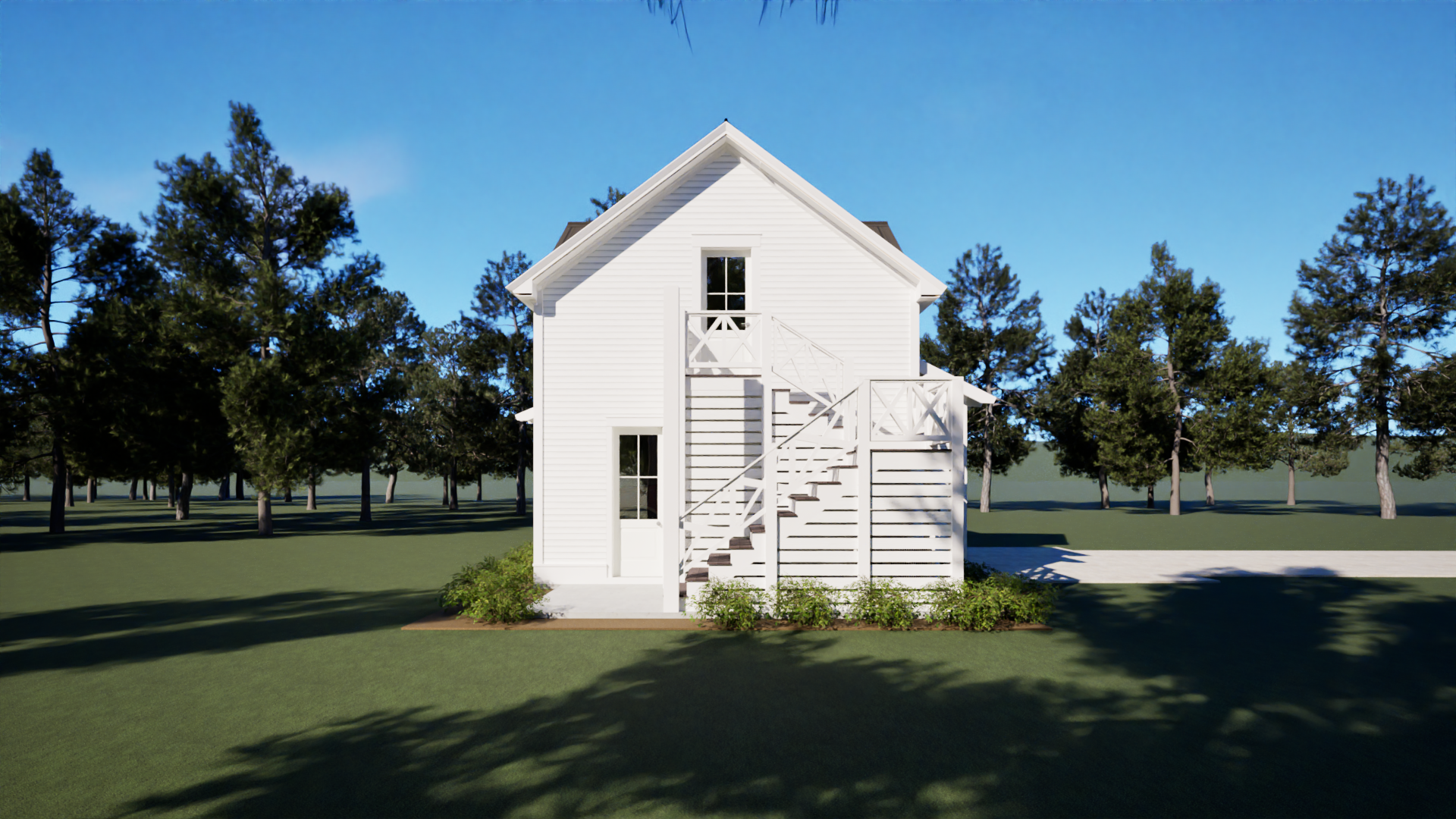Arcadia Carriage House
Arcadia Carriage House
The Arcadia Carriage House combines classic charm with modern functionality, offering garage space below and a self-sufficient living retreat above.
On the first floor, the garage offers plenty of room for vehicles, storage, or workshop space. The second floor opens into a generous living area with abundant natural light and room for flexible furniture arrangements. A well-appointed bathroom and a dedicated closet provide everyday comfort and convenience, while a compact kitchenette makes this level fully self-sufficient.
Please note: Purchase price includes only a PDF copy of the plans. Actual printed plans can be ordered from us for an additional fee, or can be printed at your local print shop.
Lake and Land Studio, LLC is not a licensed Architectural/Engineering firm. We do not stamp or provide structural drawings and are not responsible for structural integrity.







